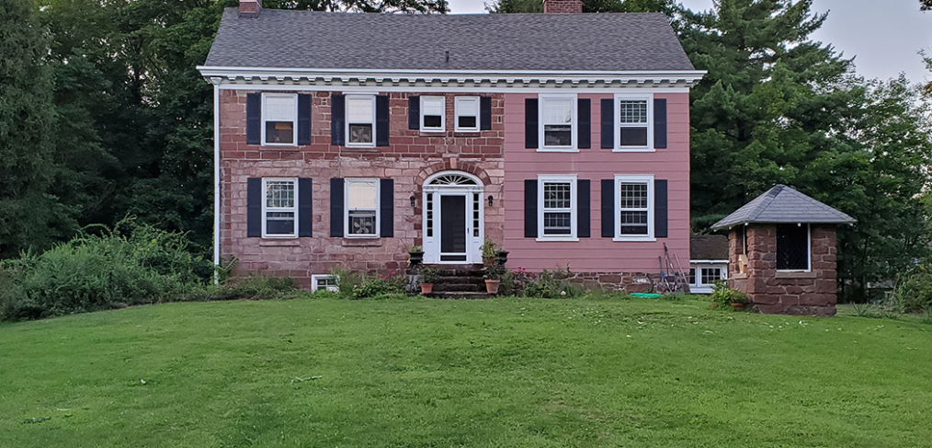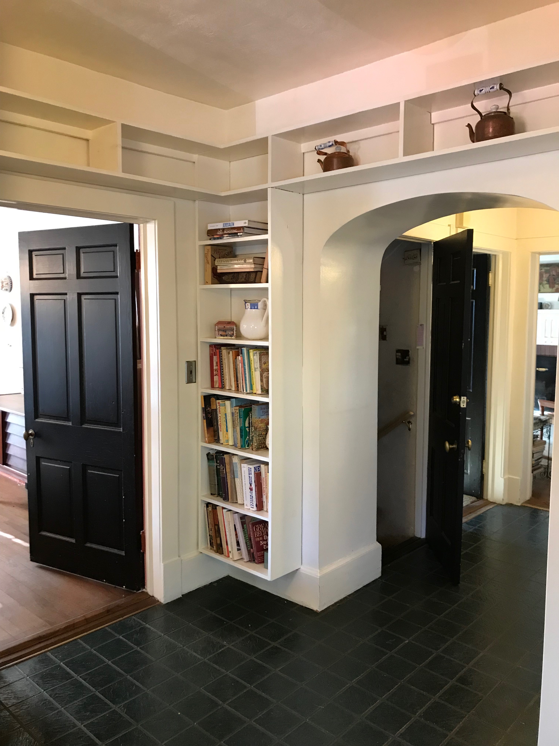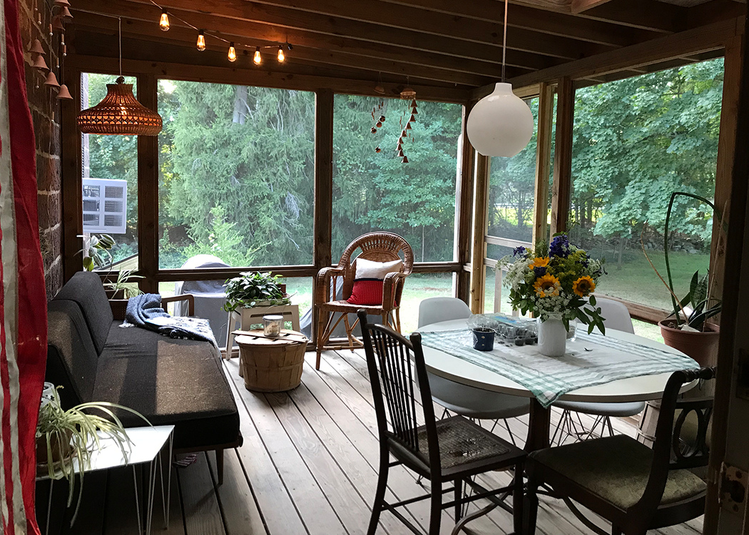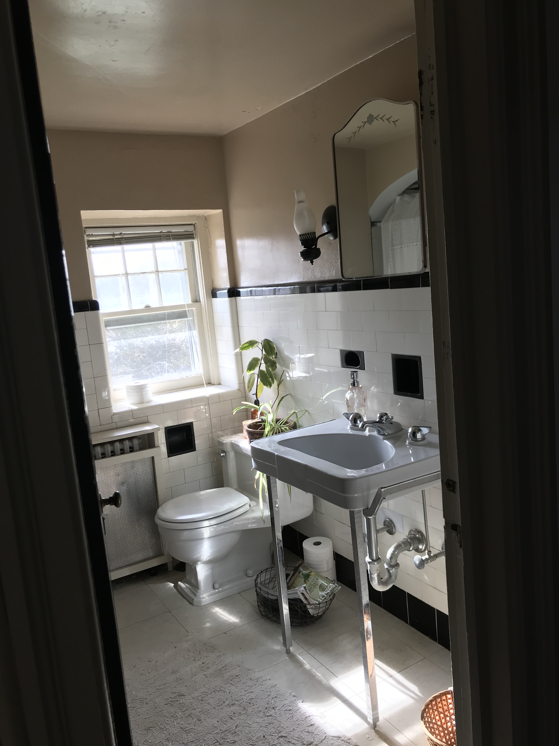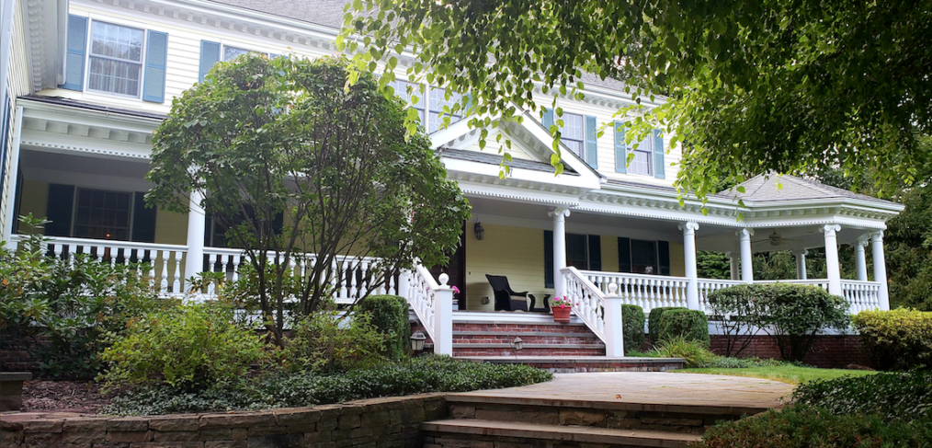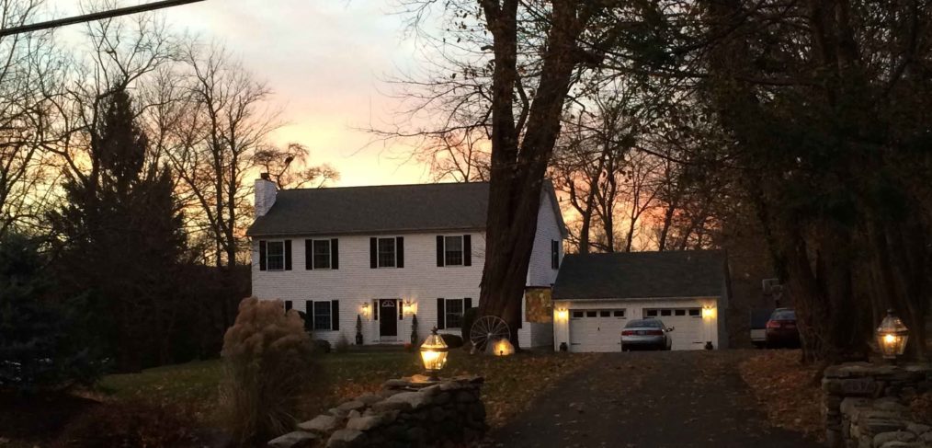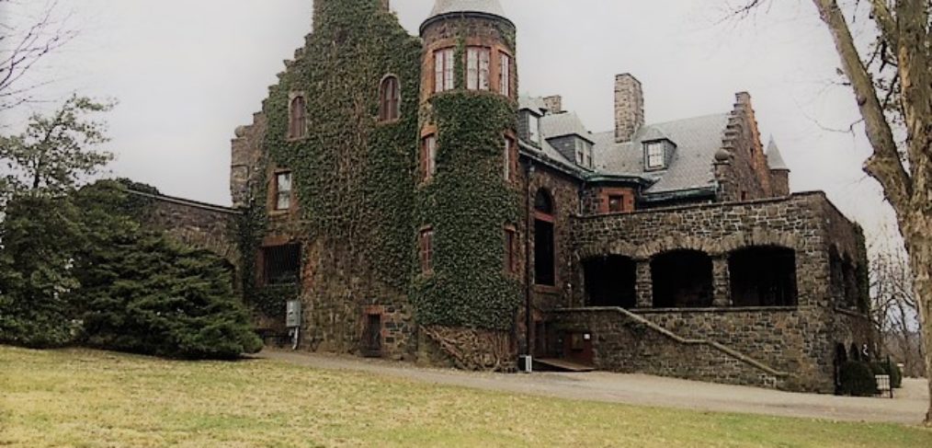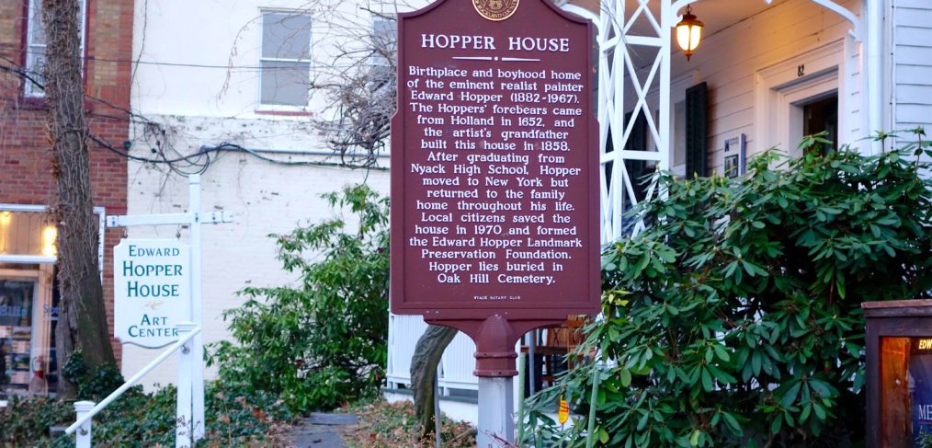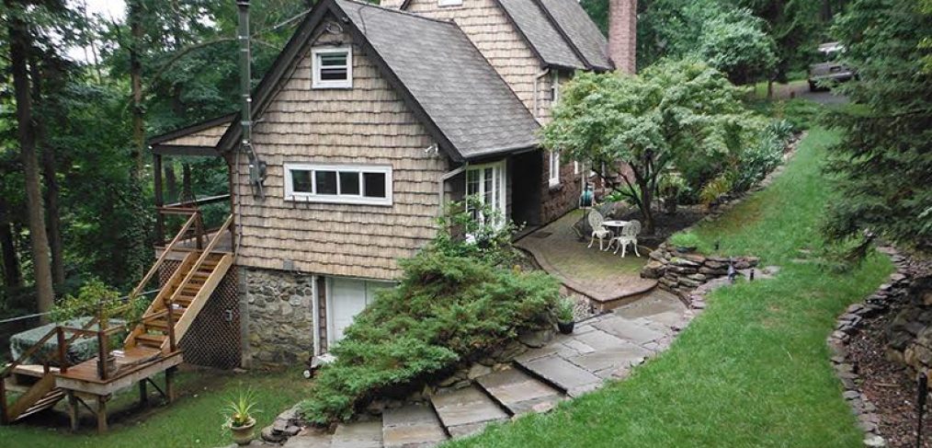Located in West Nyack, this 1760/1810 Dutch sandstone colonial has all of the charm of a colonial home with architectural elements and details from the 1920’s when it was transformed into a federal colonial. The 2,464 square foot home is ideal for filming, with hardwood floors throughout, 8′ & 9′ ceilings on the main floor, and dual access to the living, dining, foyer, and kitchen. The floor plan is more open than a standard colonial with full depth living room complete with a large ornate fireplace and built-in bookshelves. The kitchen has all of the charm of 1920’s kitchen with updated appliances and there are two attached porches and a pantry. The large dining room also has a fireplace as the focal point with large windows and beams. The second floor has 3 bedrooms, two with working fireplaces, two full original 1920s bathrooms, and 7′ ceilings. There is a fully finished walk up attic that has the charm of a cottage, also with 7′ ceilings. The basement is the entire footprint of the house, has 8′ ceilings and one room that was finished in the 60’s with wide plank floors and paneling and a brick cooking stove, reminiscent of a pre civil war kitchen. The home is set back from a main road, the driveway is located on a small dead end drive. The lot is 1 acre with a lot of trees and privacy from the road. Easy access from the Palisades and I-87.
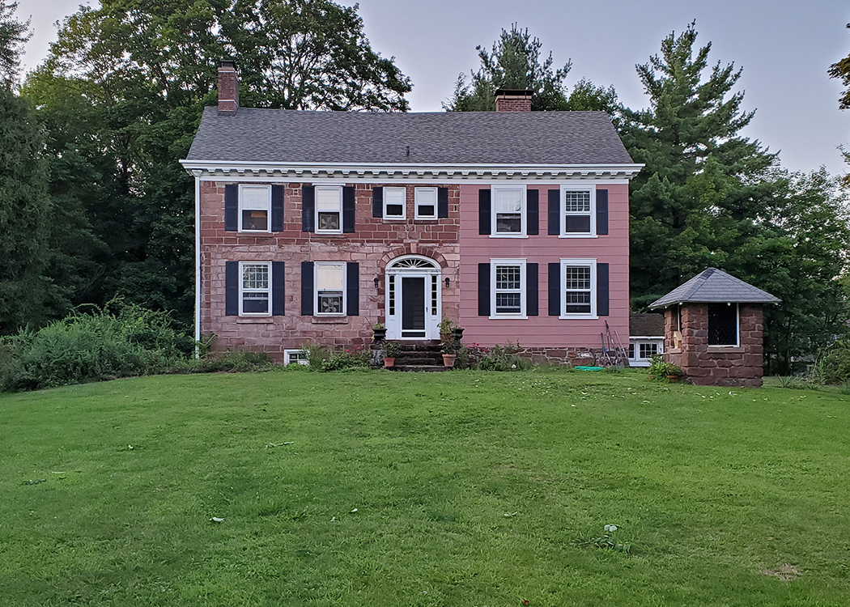
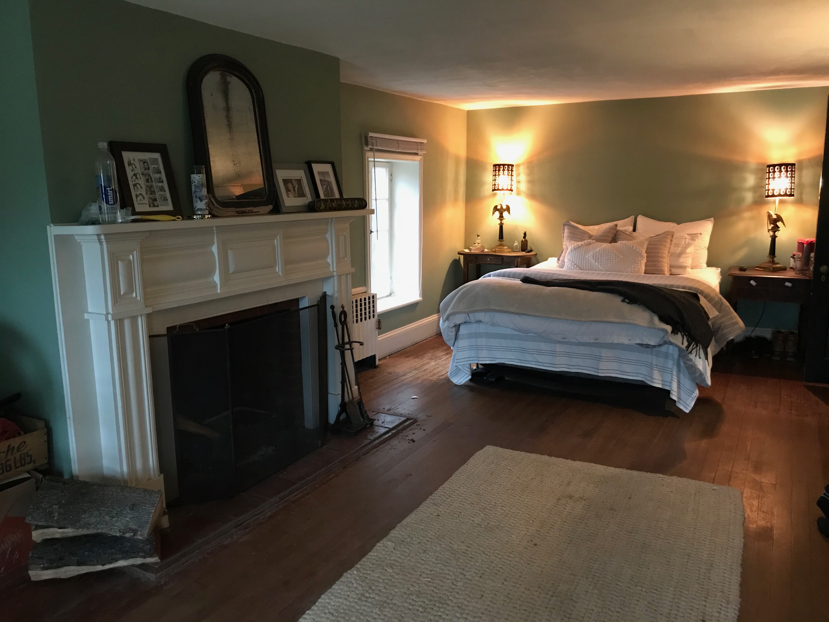
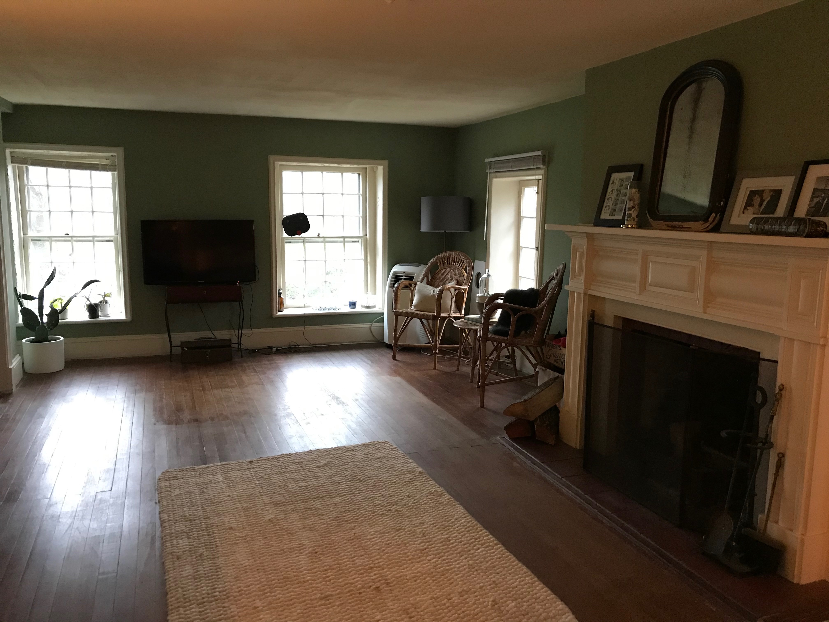
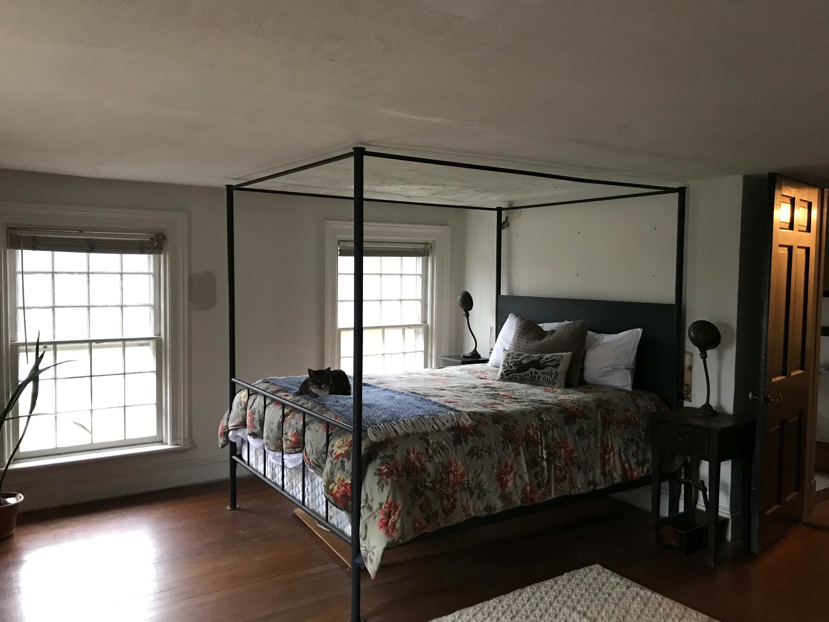
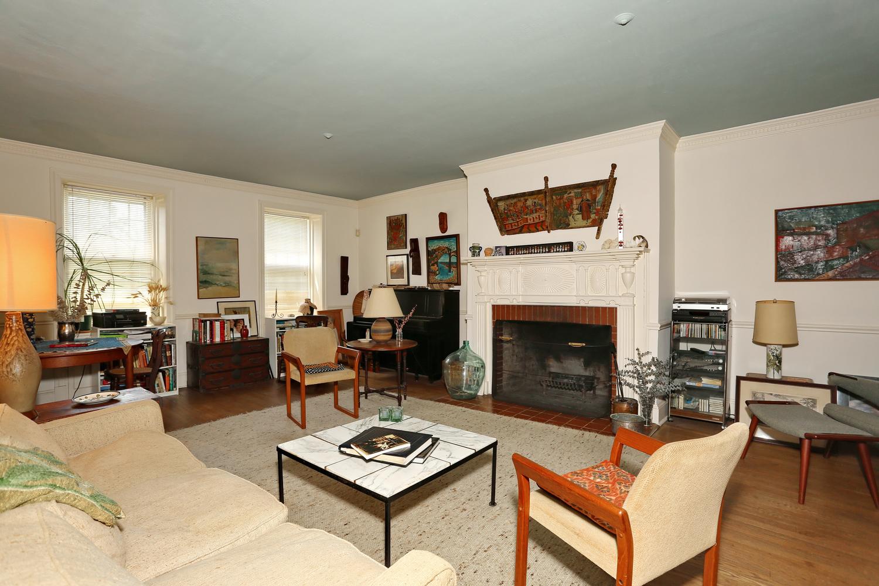
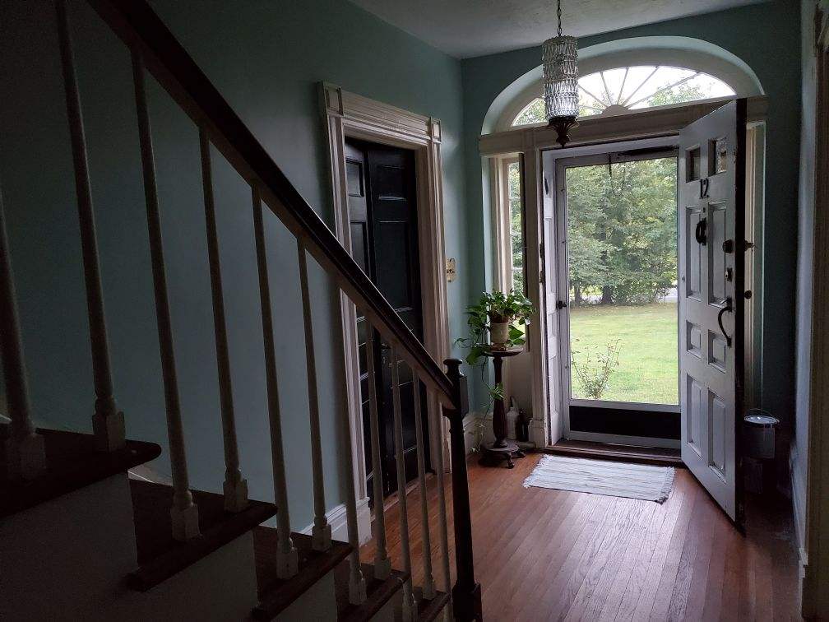
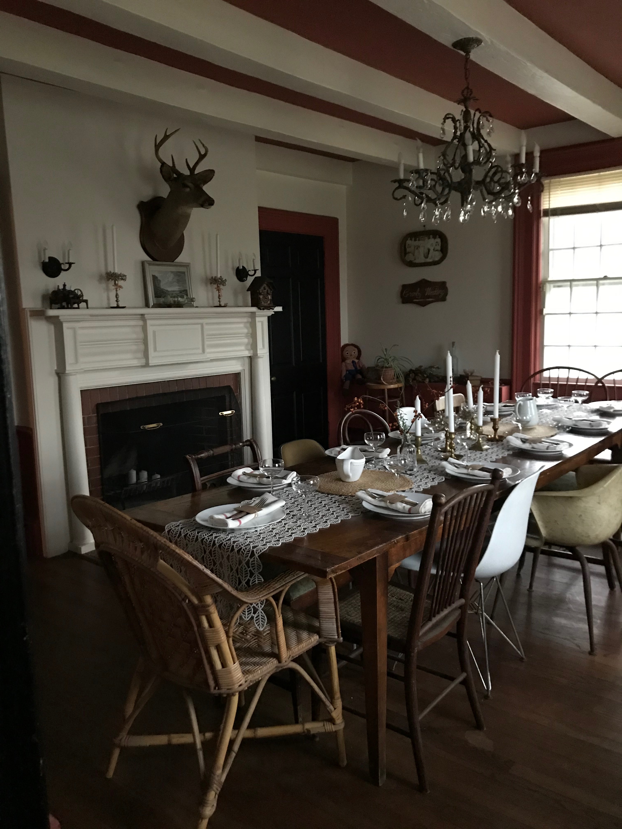
A spacious home with Southern Charm in Pearl River, New York. This custom built 5200+ sq. ft home in Pearl River, NY elegantly rests on one acre of beautifully landscaped lush property. This home is located at the end of a private road and offers privacy and serenity. The welcoming porch invites you into a home designed with grand simplicity and open spaces, to encourage conversation and connection. The home features a multi level flagstone patio with circular fire pit designed for entertaining and socializing, and an interior that is professionally detailed.
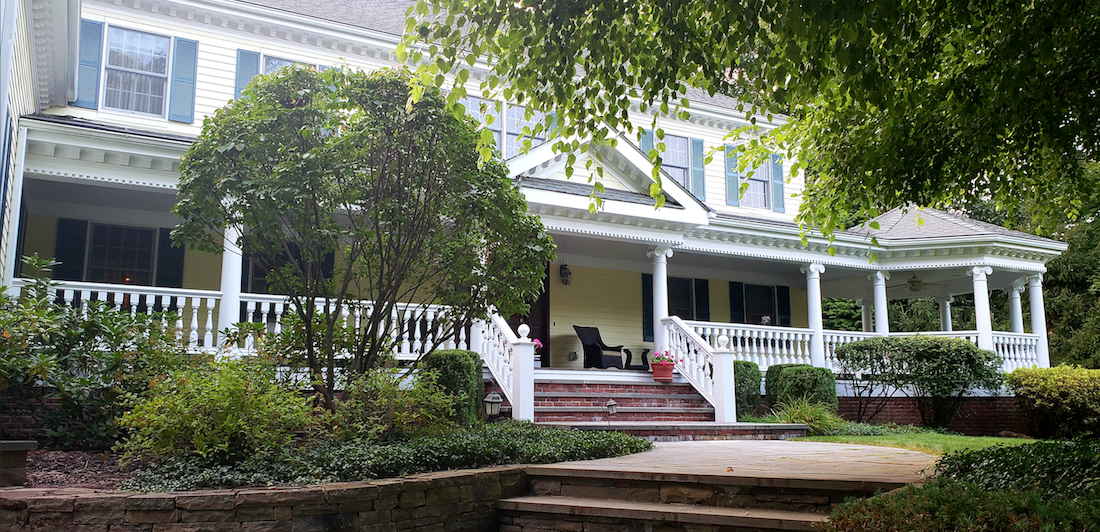
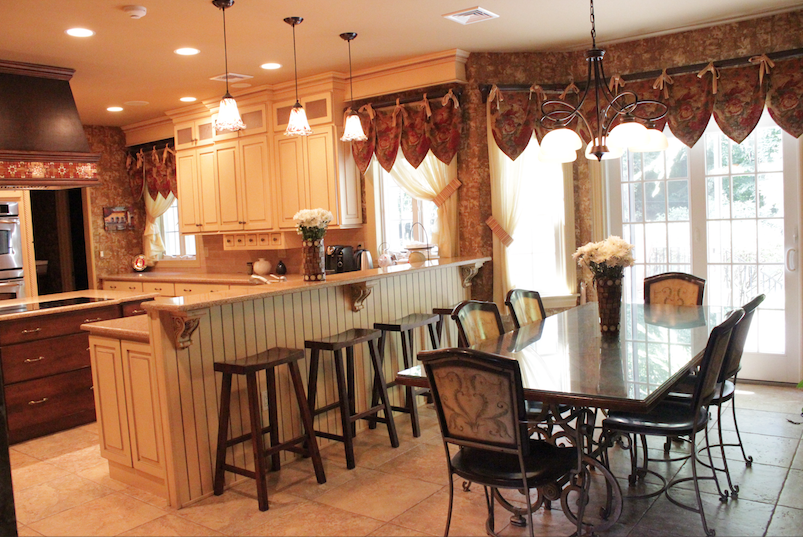
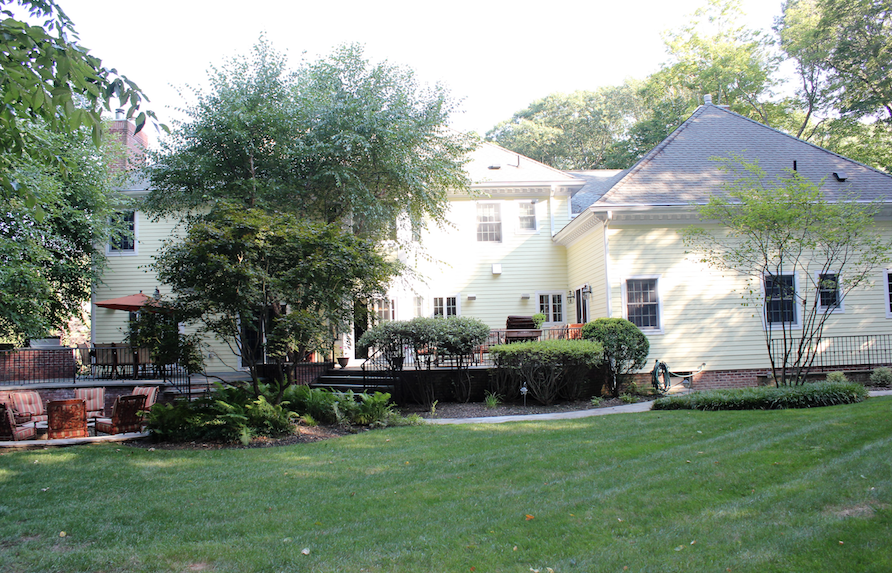
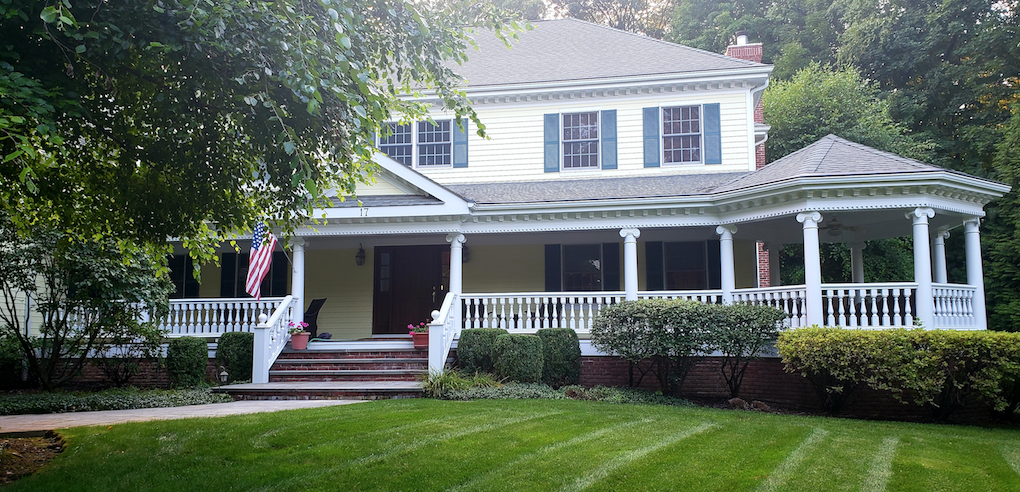
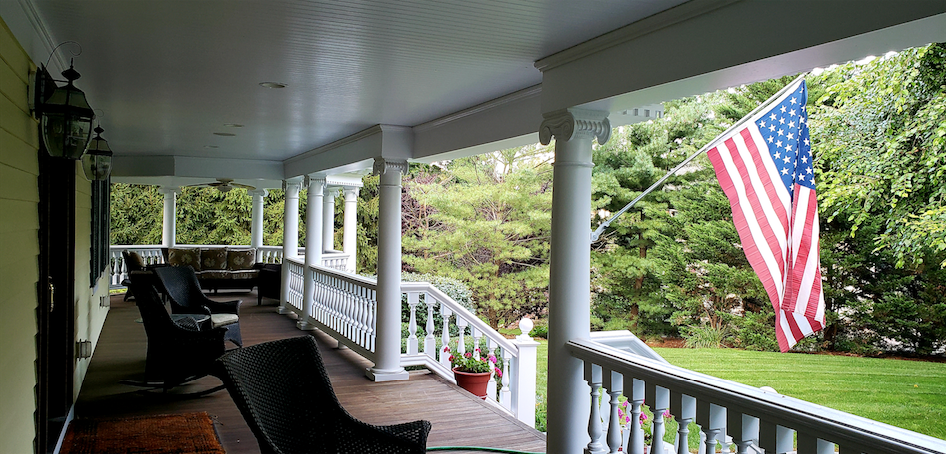
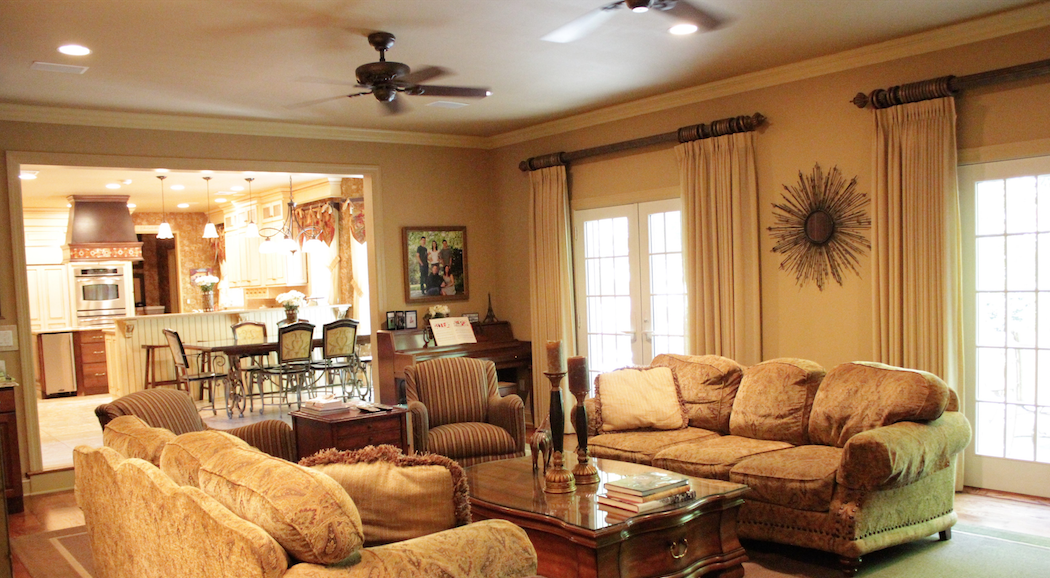
Contact Location@FilmRockland.com to schedule a shoot or for more information.
4 Bed room Colonial with a full walkout basement – 1.4 acres of level stonewall lined property. There’s an private level acre behind the house, and a half acre in front. Old fashion 4 bedroom colonial layout w/ a Full walk out basement, etc.




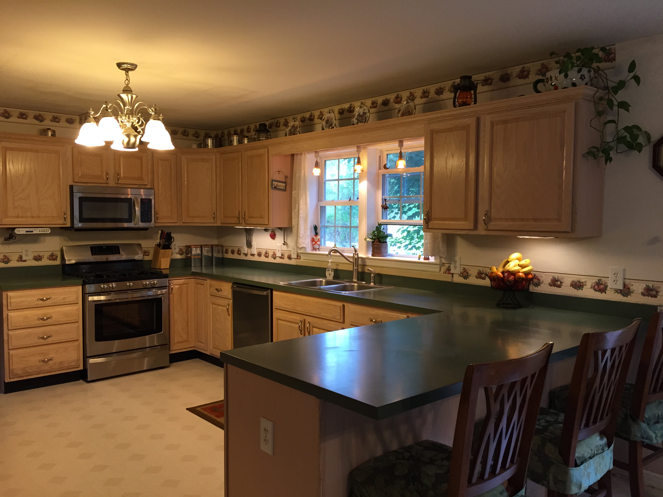
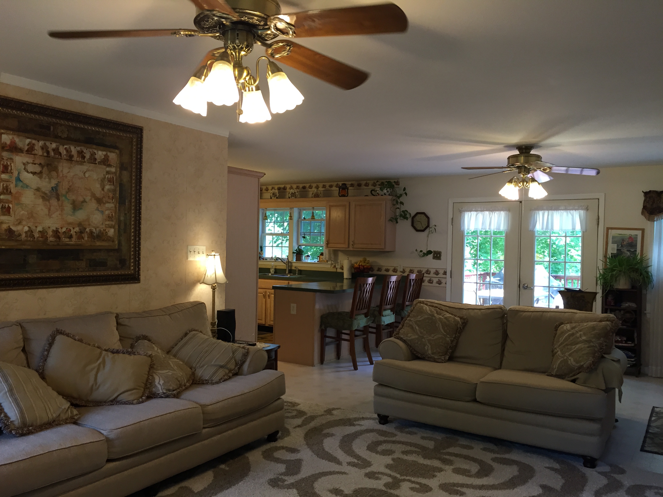
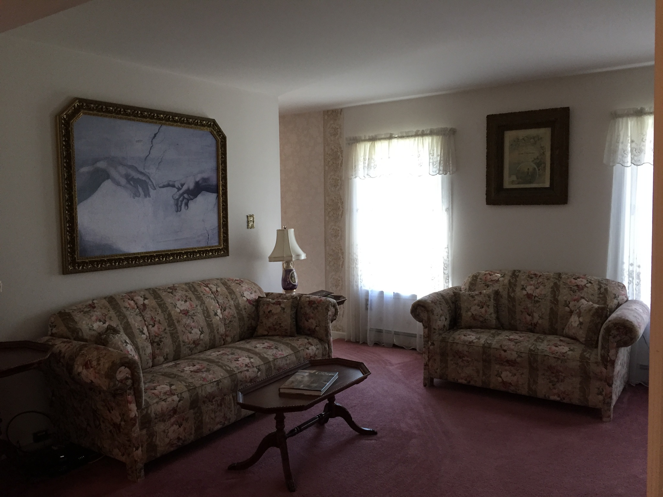

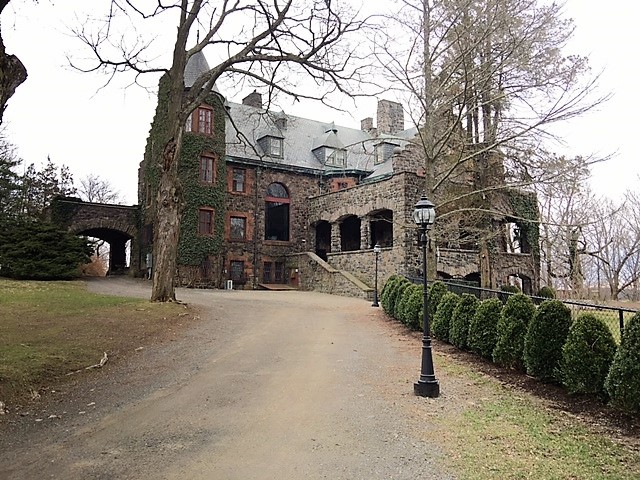
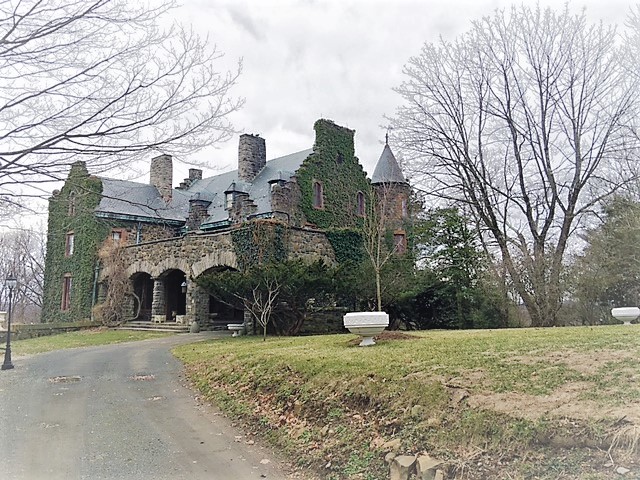
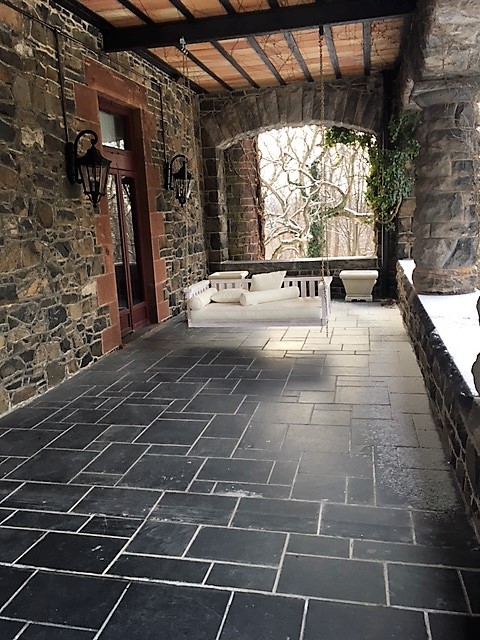
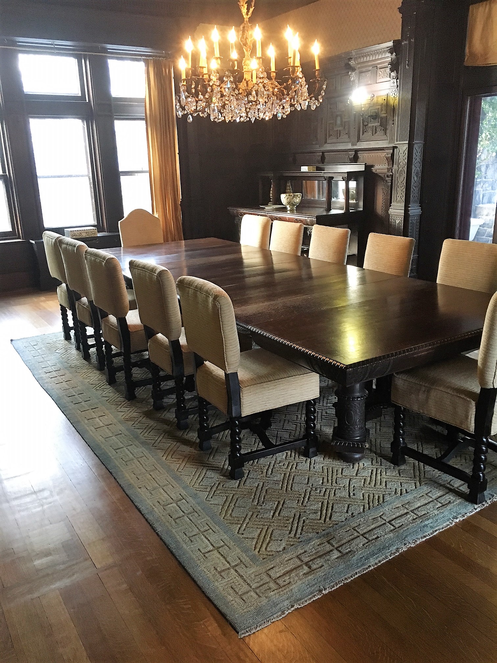
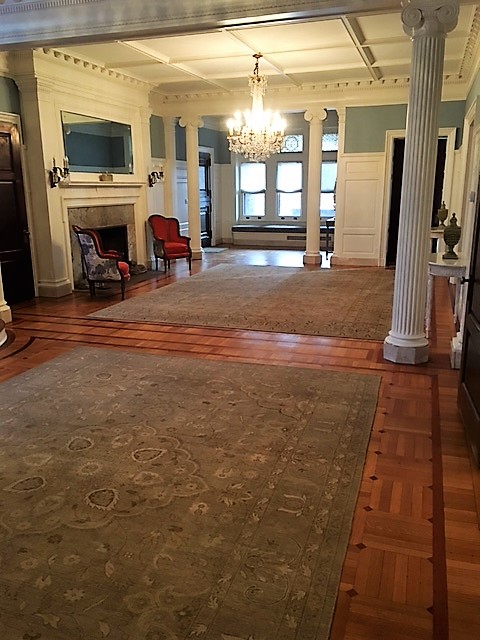
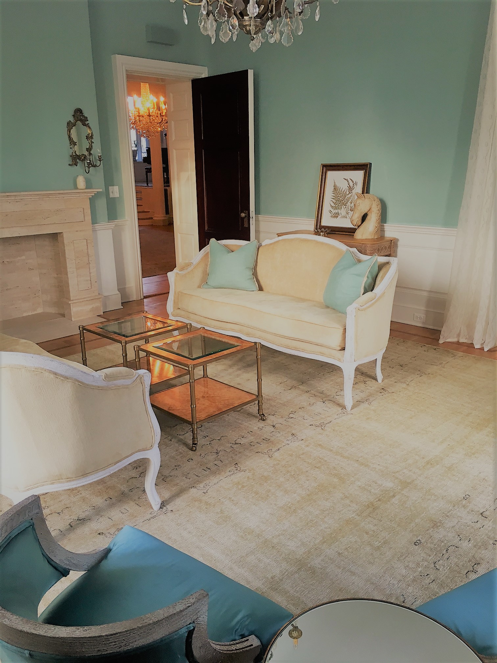
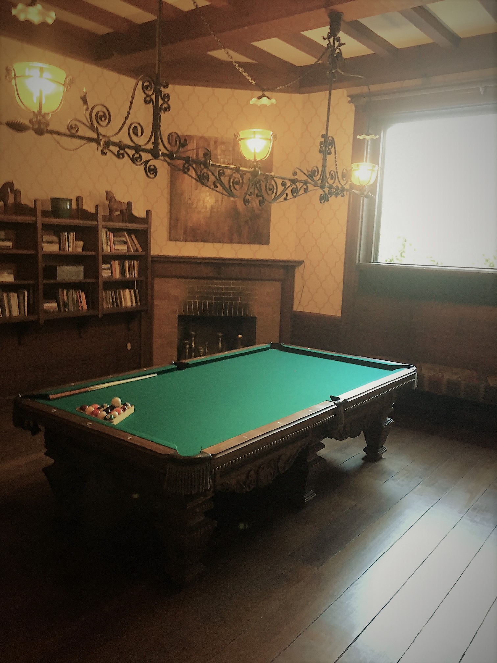
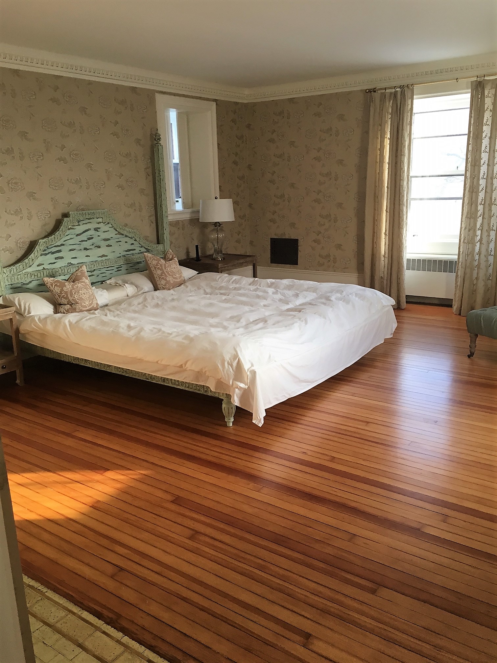
Contact Location@FilmRockland.com to schedule a shoot or for more information.
Edward Hopper House in Nyack, New York is the birthplace of the renowned American artist Edward Hopper (1882-1967). It was built in 1858 by his maternal grandfather, and served as his primary residence until 1910. After Hopper’s death the house fell into disrepair, but was saved from demolition and restored by members of the local community. Since 1971, the Edward Hopper House has been a not-for-profit art center. It is listed on the National Register of Historic Places.
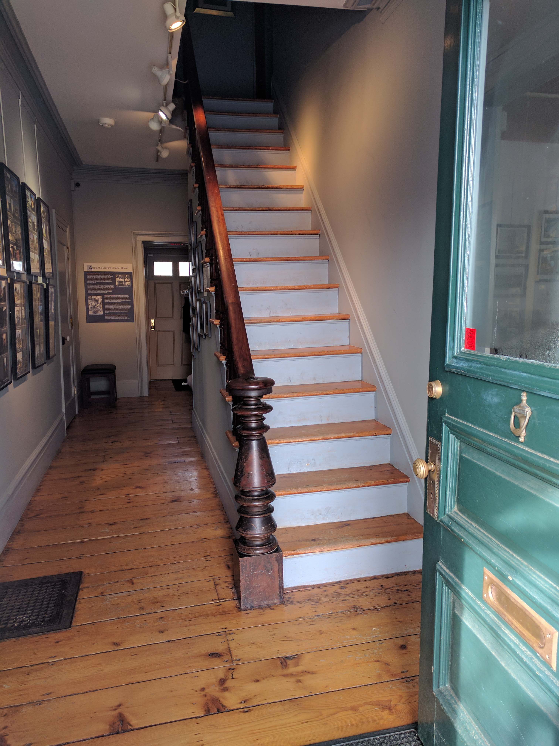
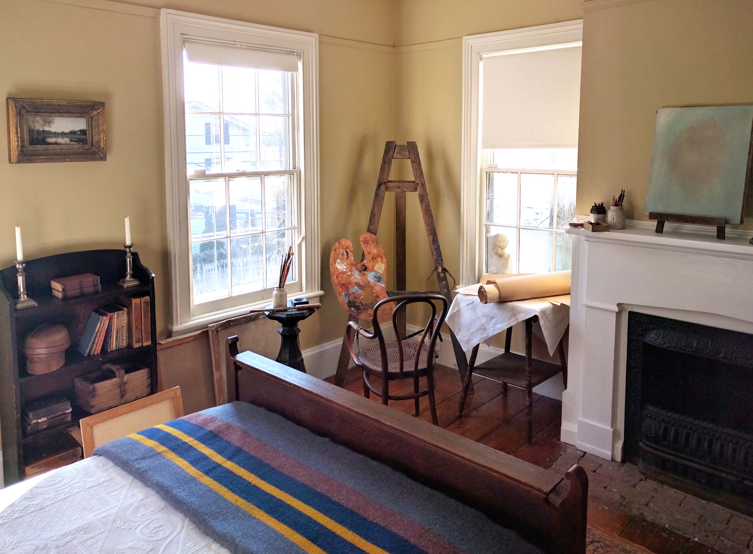
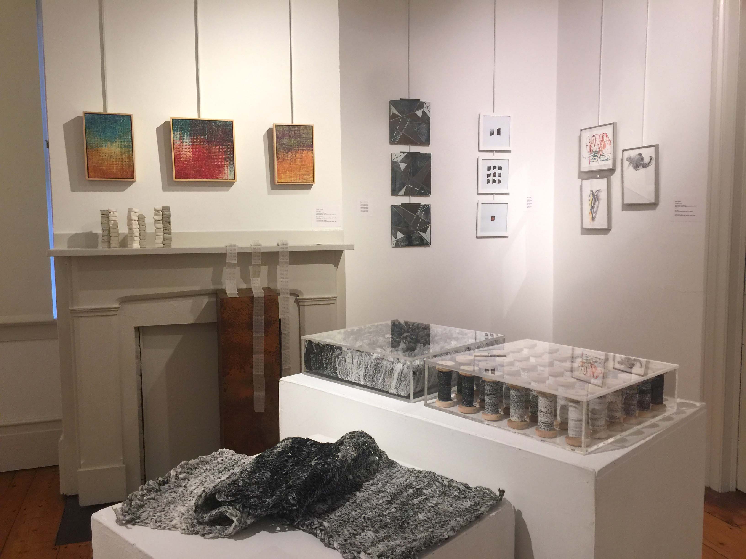
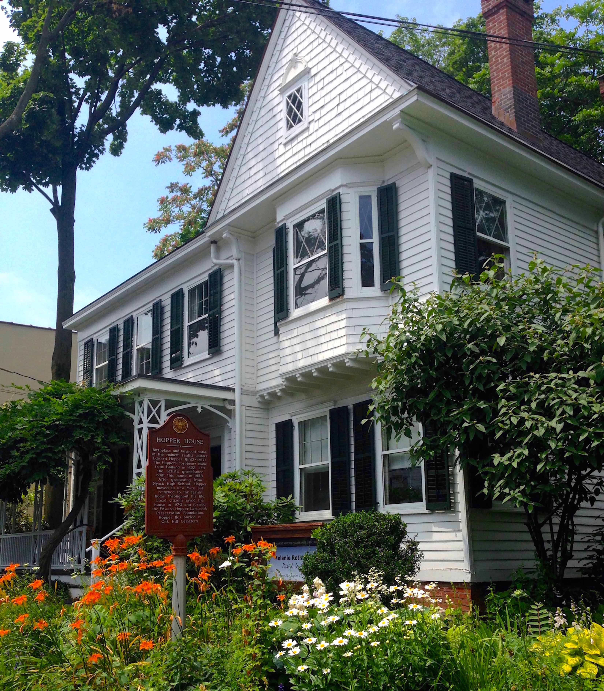
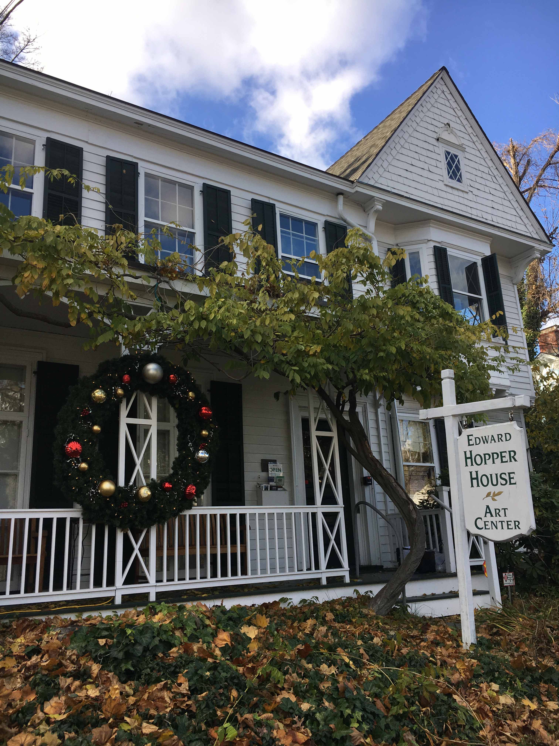
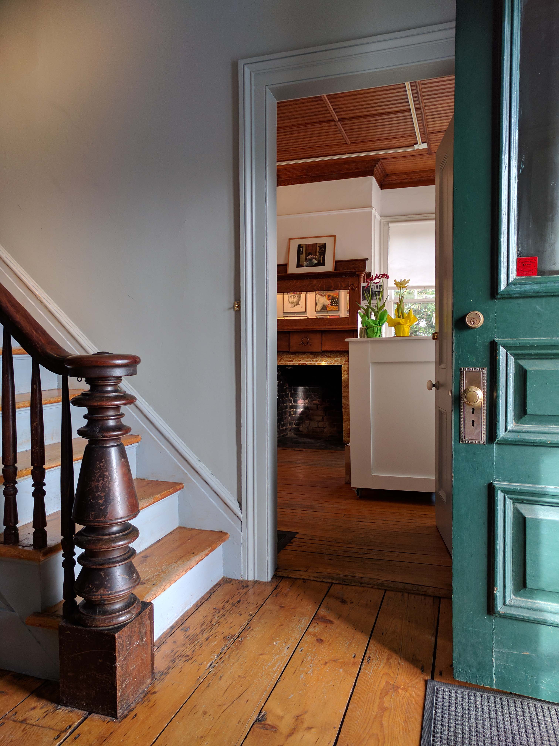
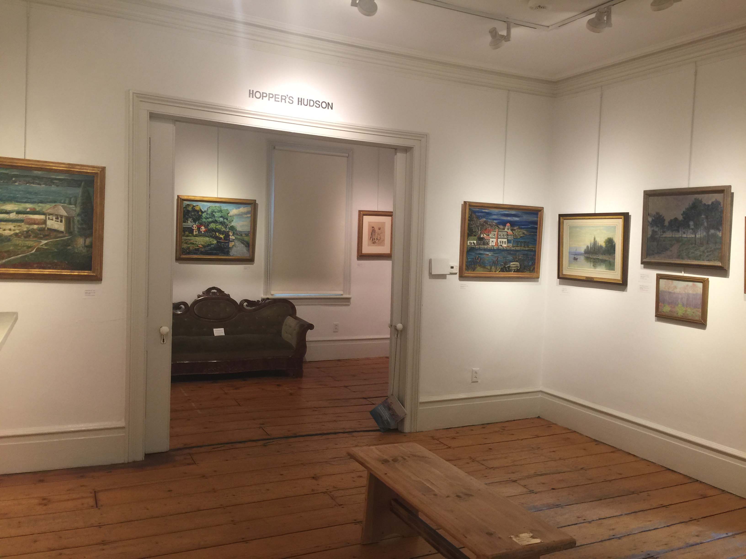
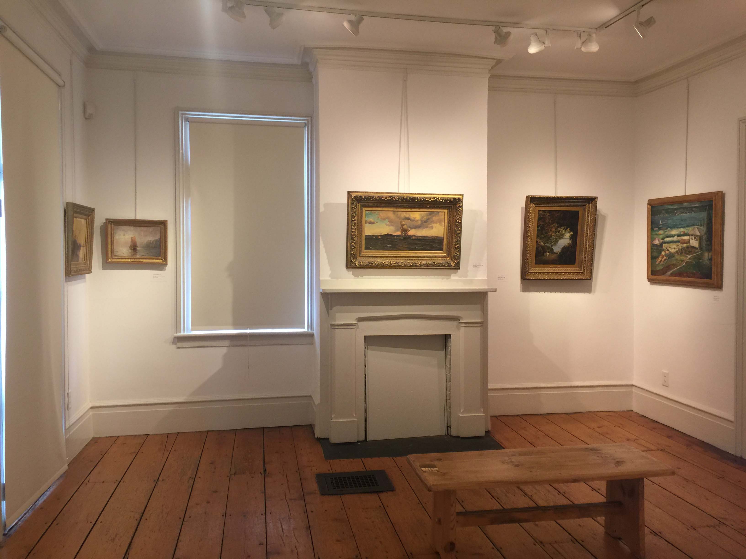
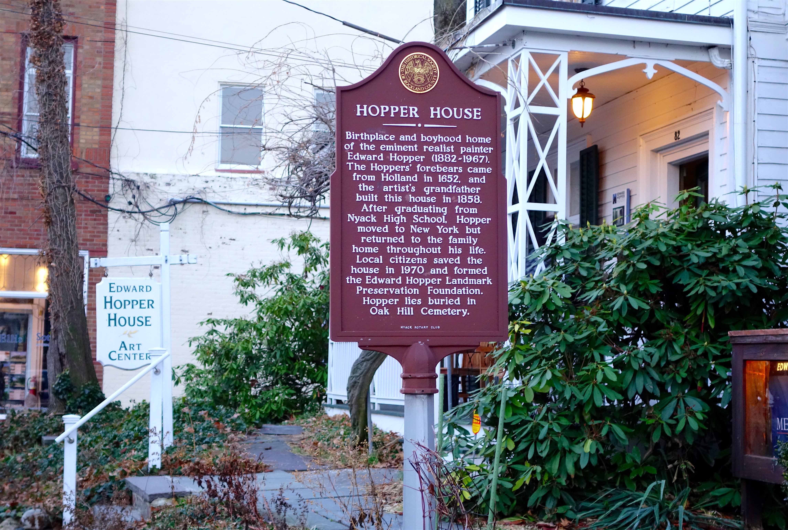
Contact Location@FilmRockland.com to schedule a shoot or for more information.
The GateHill House sits on two acres of forest land. The property is unique in that it is tiered at multiple levels. This created an open canvas for sculpting the landscape. The house itself sits on ledge rock and is nested below the front yard. The property adjoins forest land on all four sides, giving the house a seclusion to the outside world. With the sound of running water coming off the mountain and trickling through the landscape and the wild birds that abound the property, as has been said, “It’s like a slice of heaven here”
The interior of the house has an old world charm feel to it with some modern amenities here and there. The house went through major reconstruction that I completed in phases starting in 2008.
The property is maintained on a dally basis and ready for production, whether its for filming or still photography.
Features
- Rooms are currently furnished and ready to use if desired. The bringing in of additional furniture and props is certainly allowed.
- First floor has open doorways and one 5 ft. pocket door that separates the kitchen from the living room space.
- Rear Outside covered Porch overlooking forest below.
- Two working fireplaces for wood burning.
- Two bathrooms for crew use if needed.
- Wireless internet.
- FAX machine available.
- Permits are not required.
Electrical
- 200 amp electrical available through Service Panel in Lower Level with additional 100 amp Sub Panel.
- One outdoor 50 amp Generator Power Inlet Box.
Parking and Storage
- All of the set props, equipment and trucks may be left overnight if desired at the owners risk.
- The breaking down of production sets at the the end of the day is not a requirement.
- The Driveway has a parking area in which trucks can park.
- There is a large parking lot right up the road at the Beaver Pond Campgrounds for cars, large trucks, catering vans etc.
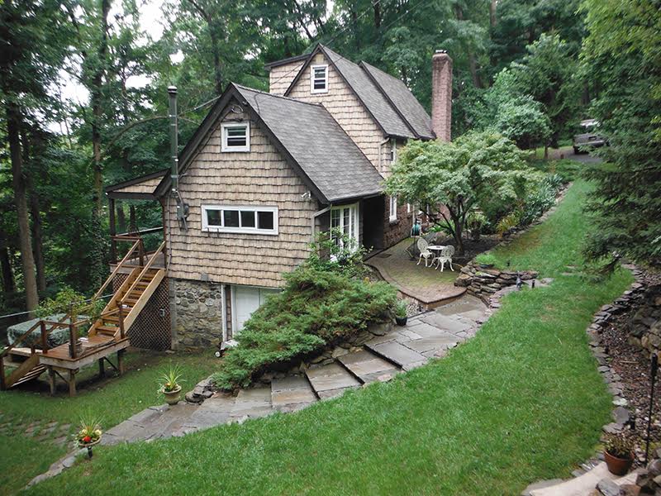
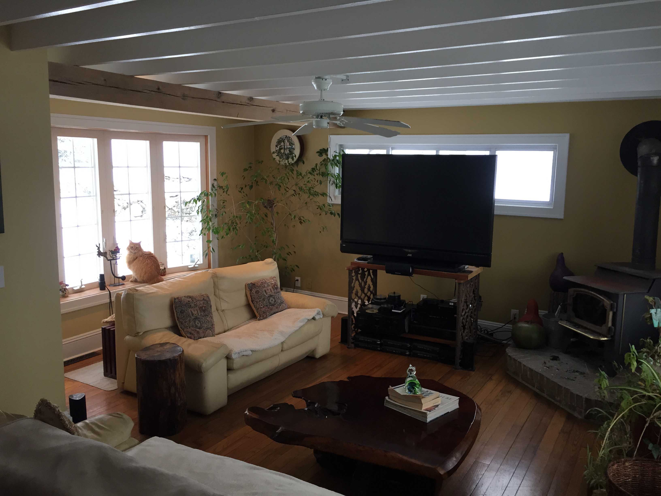
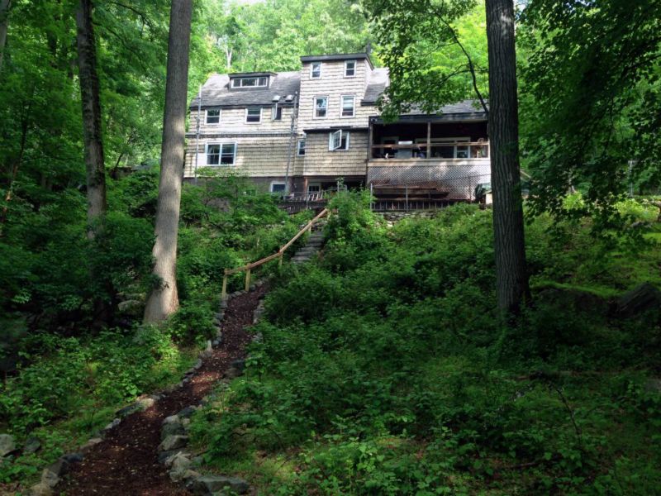
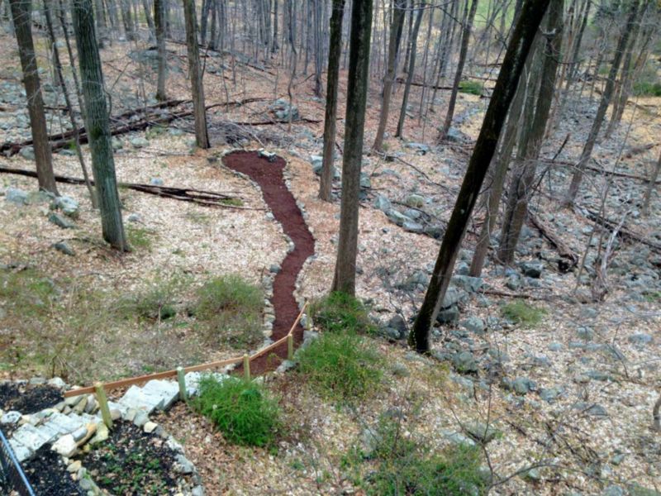
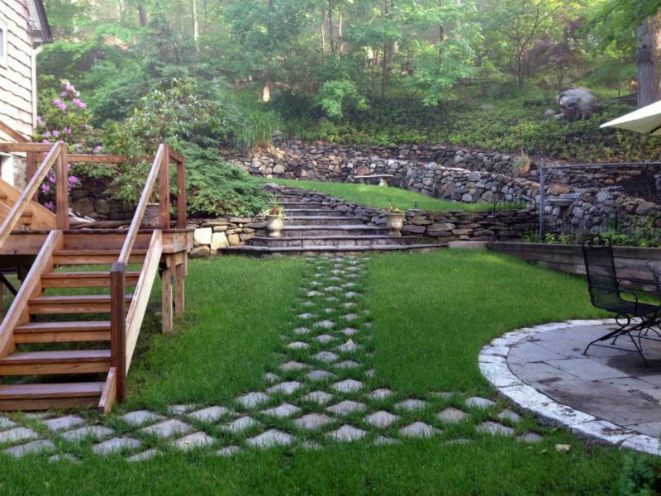
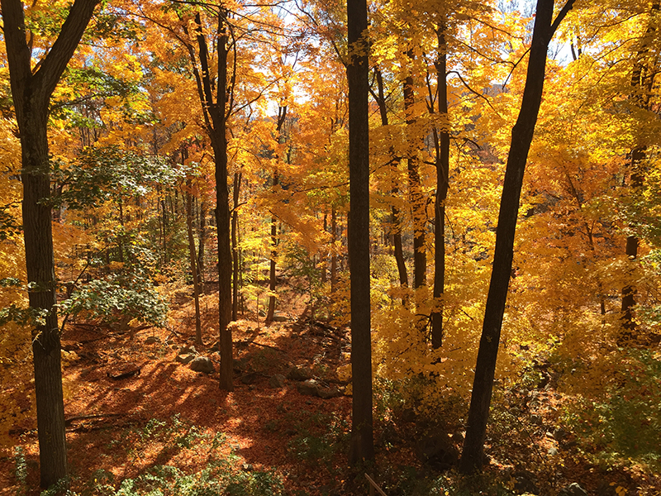
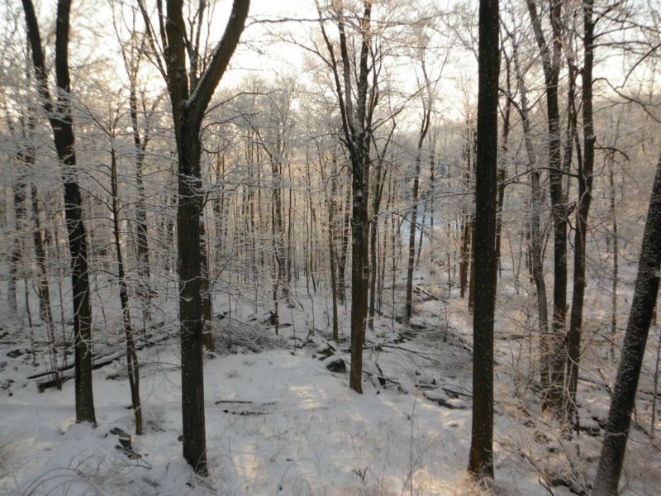
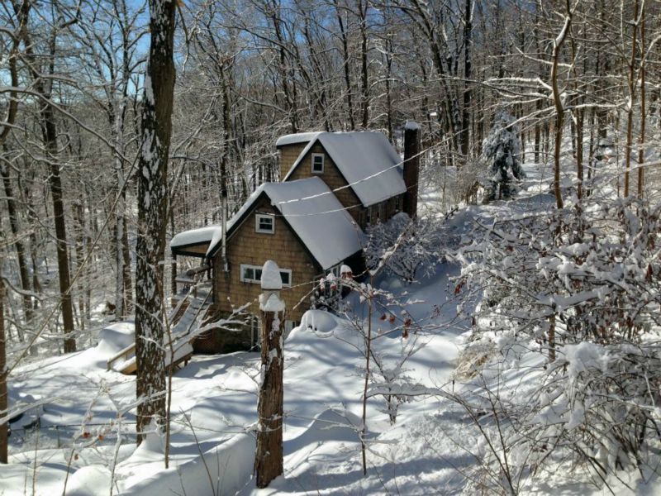
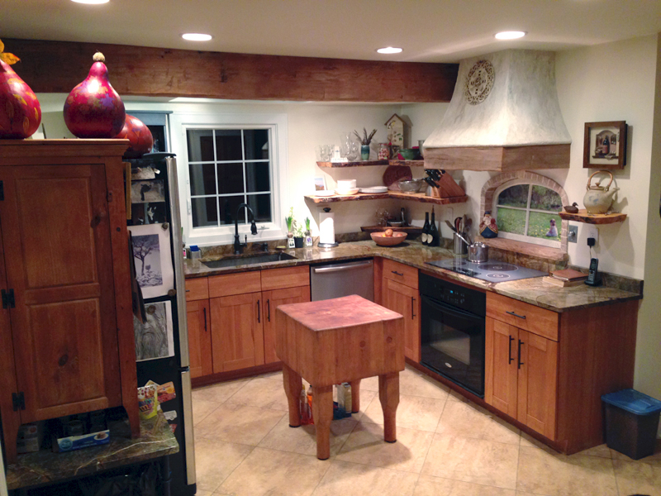
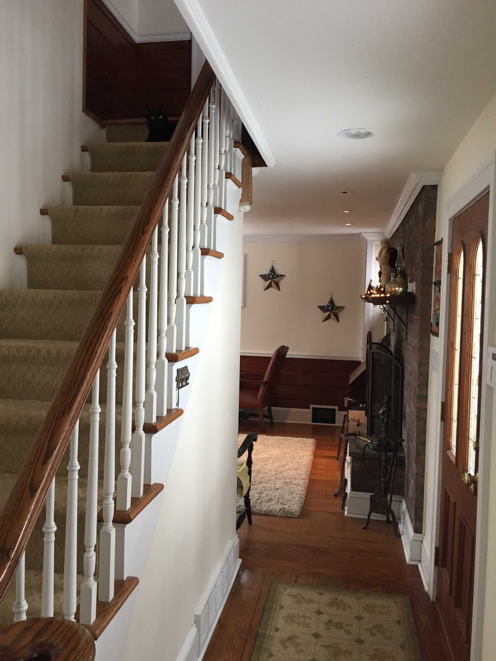
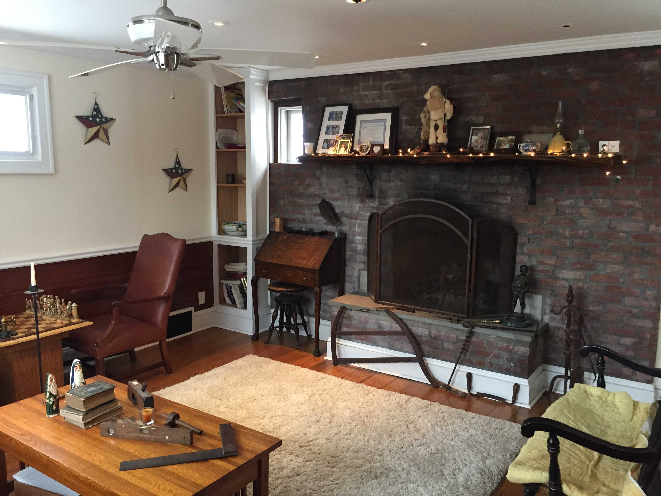
The house is located on a quiet street in Valley Cottage in Rockland County. It sits on roughly a half acre of land; the house is in the middle of the property with a fenced in backyard. The large backyard also features a wooden swing set, a patio with grill and furniture, and a shed.
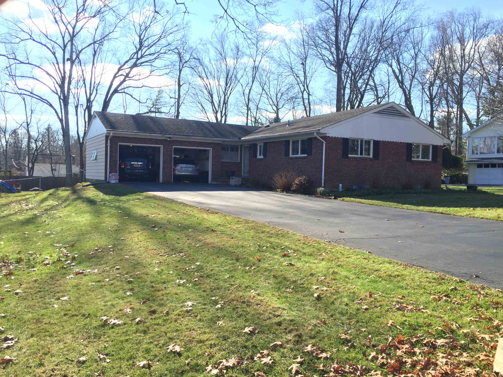
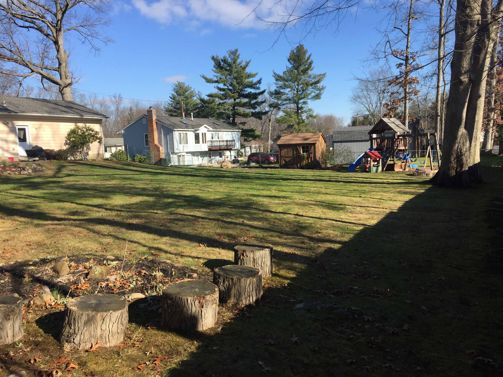
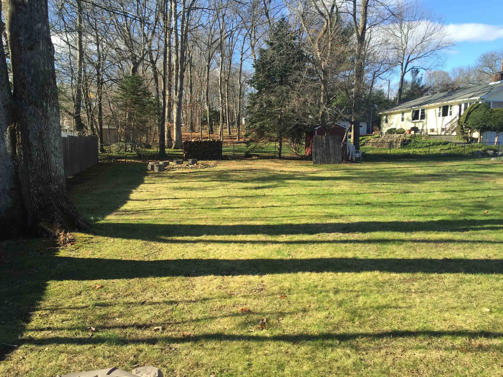
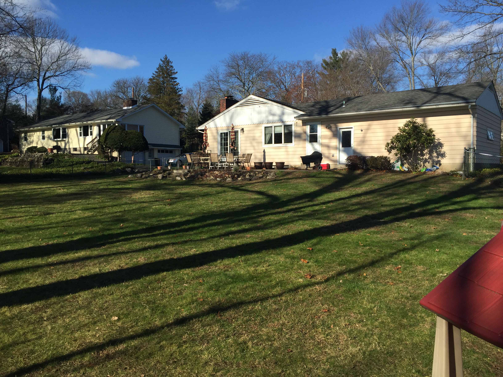
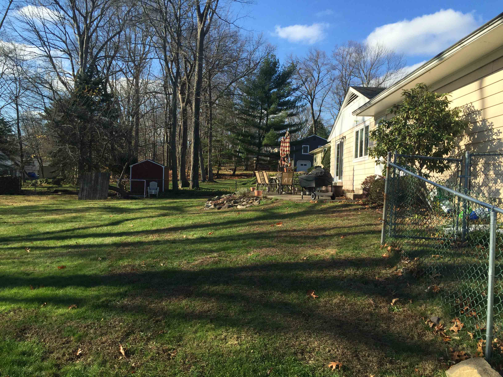
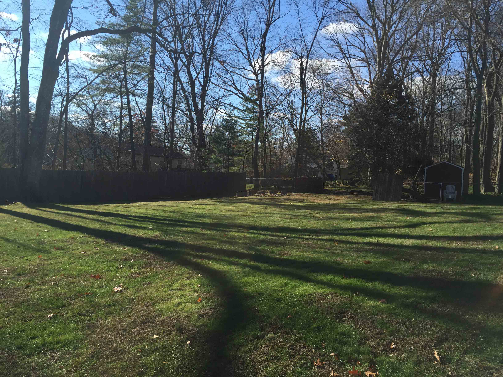
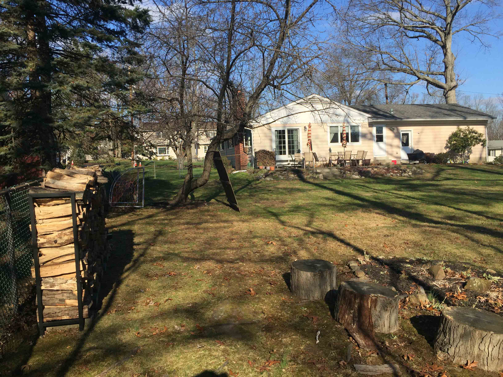
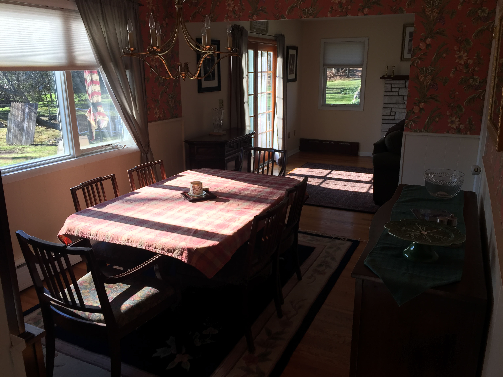
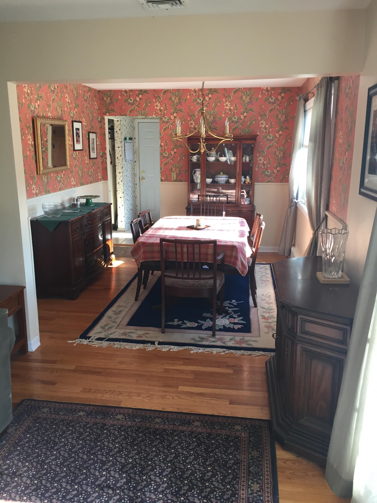
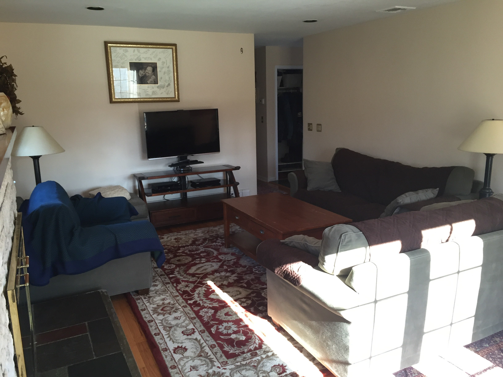
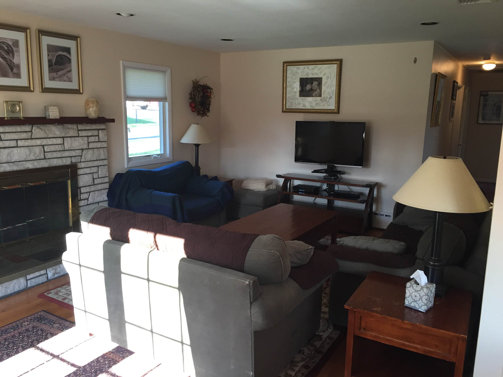
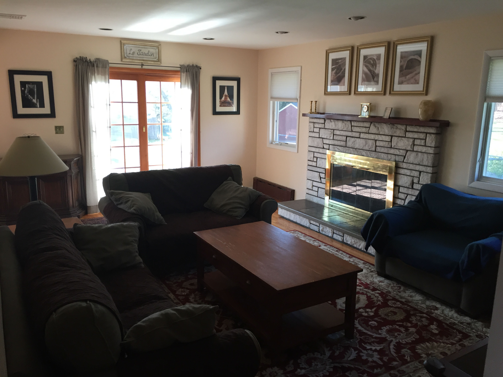
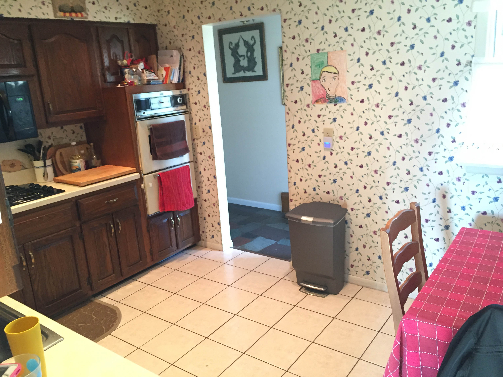
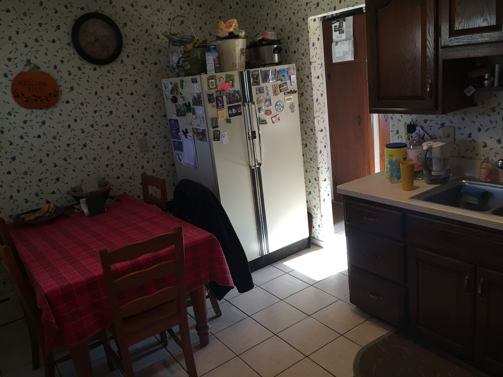
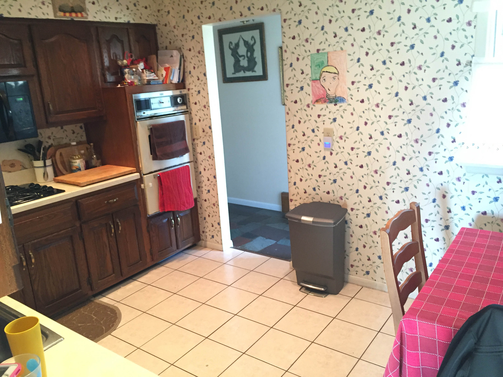
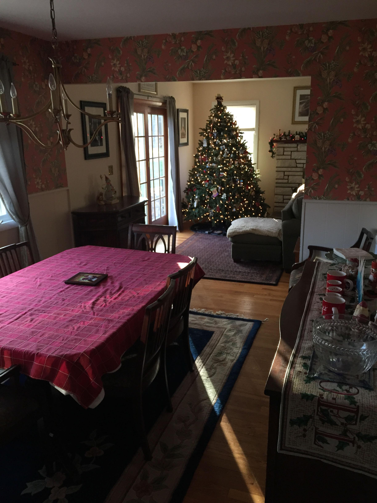
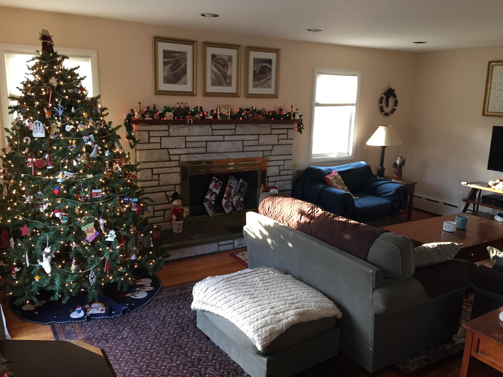
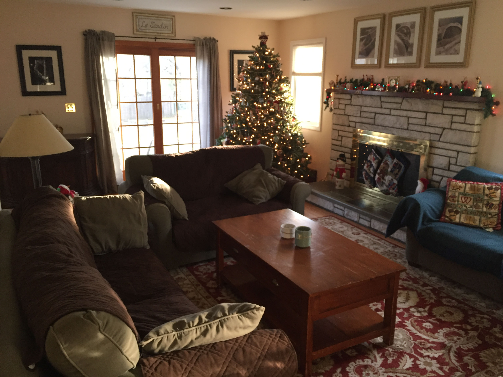
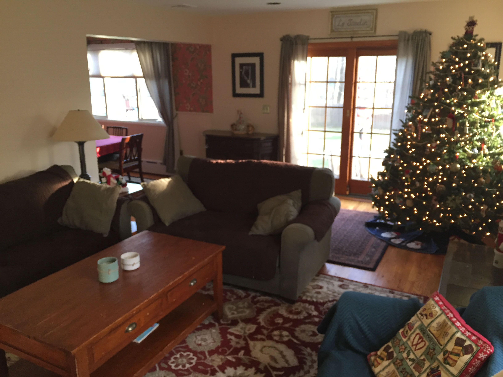 The house is located on a quiet street in Valley Cottage in Rockland County. It sits on roughly a half acre of land; the house is in the middle of the property with a fenced in backyard. The large backyard also features a wooden swing set, a patio with grill and furniture, and a shed.
The house is located on a quiet street in Valley Cottage in Rockland County. It sits on roughly a half acre of land; the house is in the middle of the property with a fenced in backyard. The large backyard also features a wooden swing set, a patio with grill and furniture, and a shed. 
