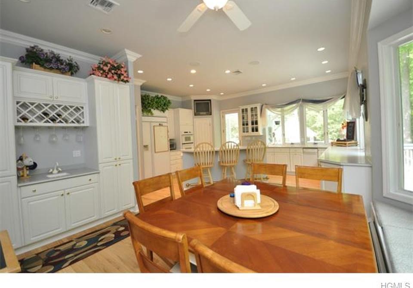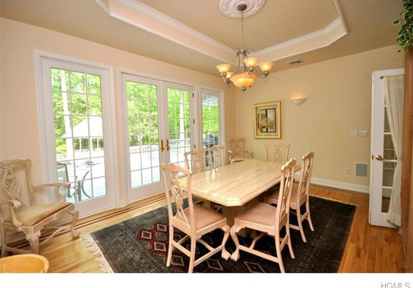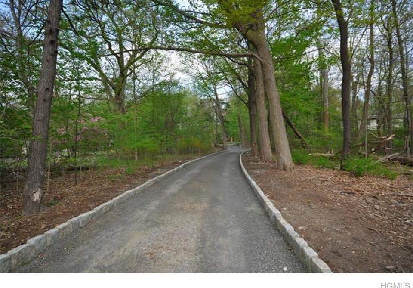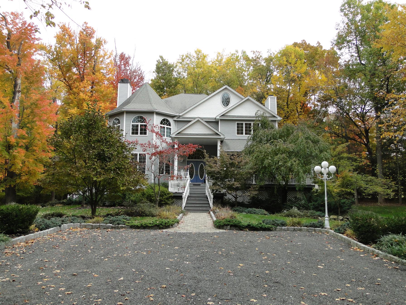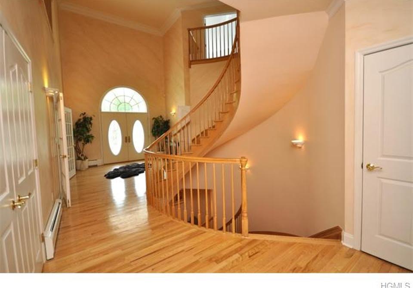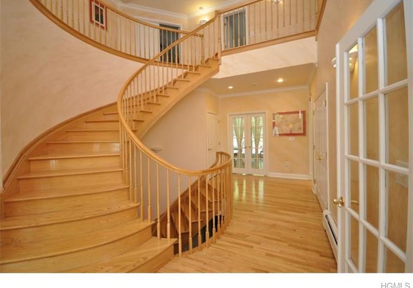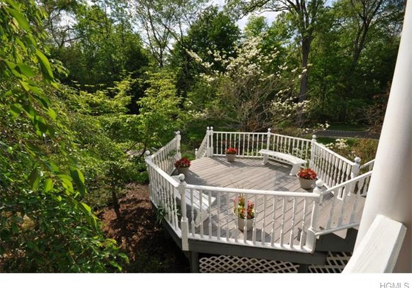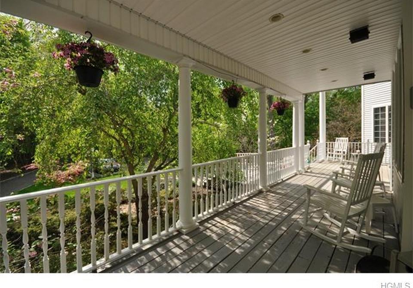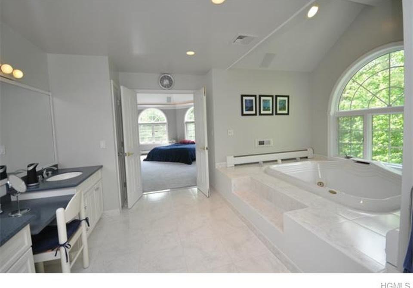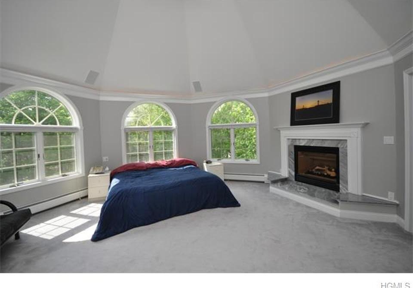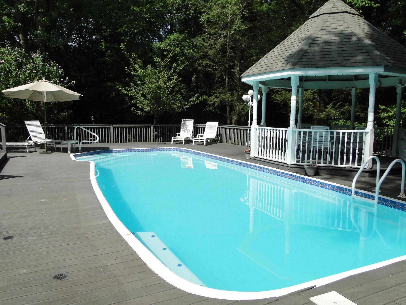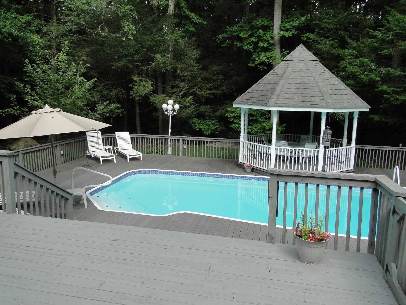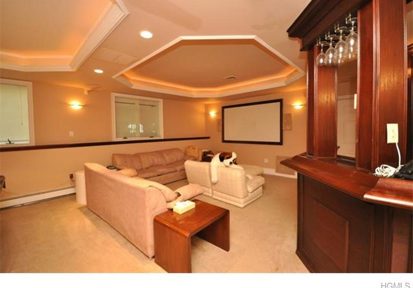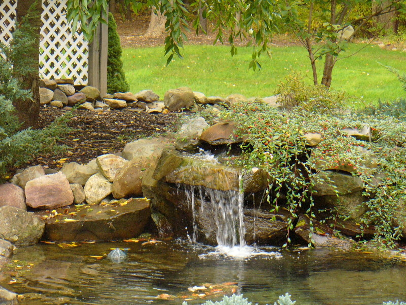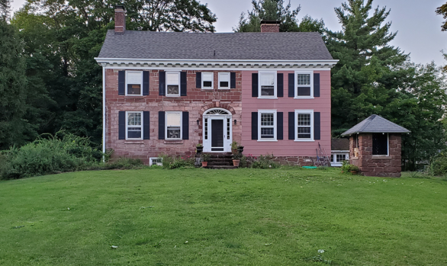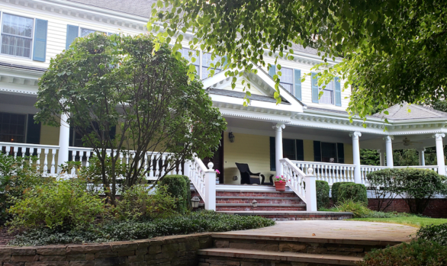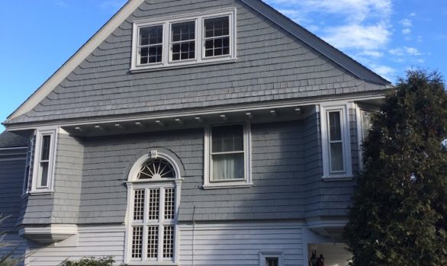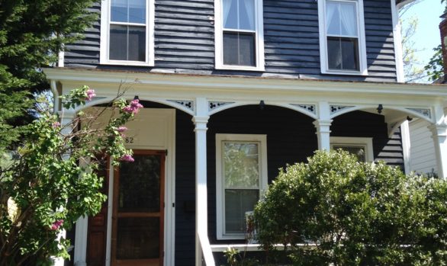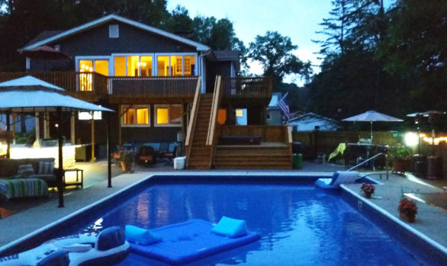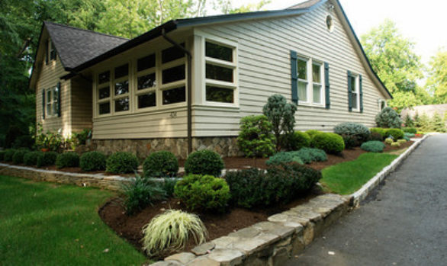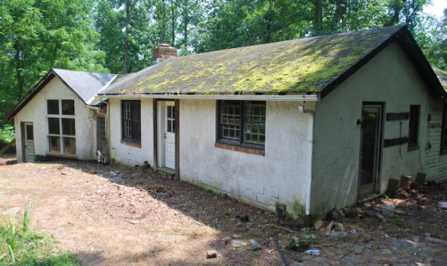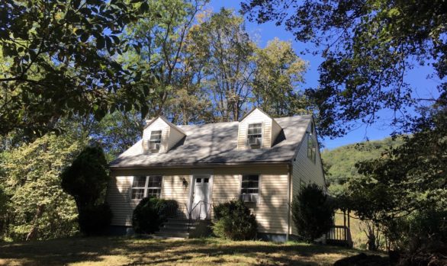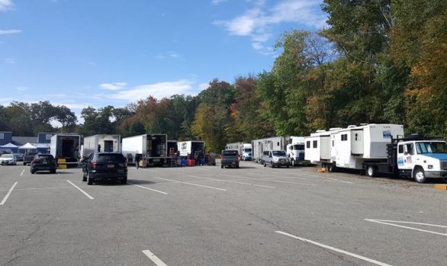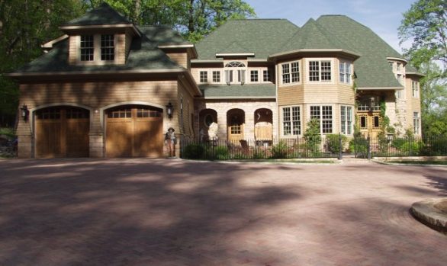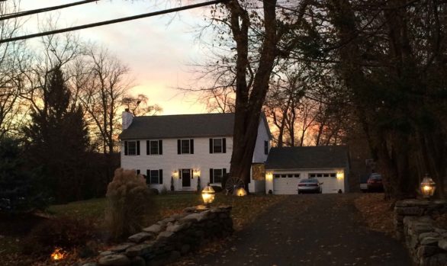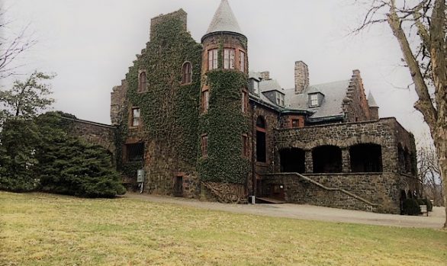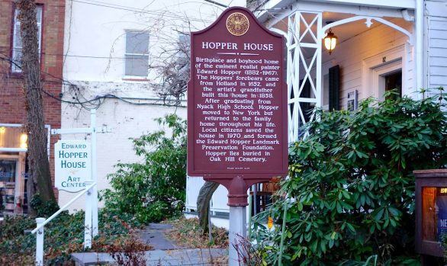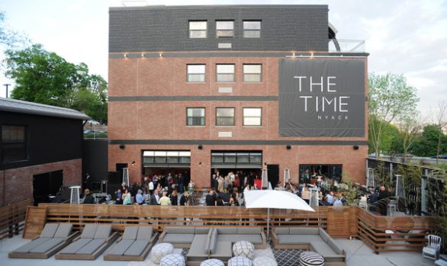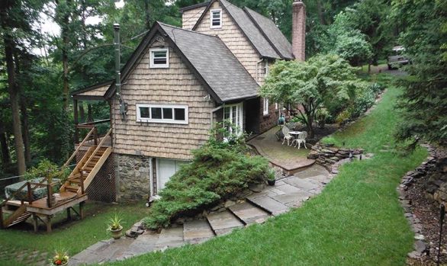Contact Location@FilmRockland.com to schedule a shoot or for more information.
Absolutely stunning & extraordinary, completely custom center-hall Neo-Classic Victorian, designed for entertaining & a large family, w/extras beyond anything available, discover all the luxuries of first-class living. Nestled on a private Montebello/Viola/Monsey property w/a dream backyard (including a gravel, rock-lined, nature trail w/log benches). Down a long, winding, tree-canopied, Belgian curb lined, gravel drive to this oasis on a serene, park-like & professionally landscaped property. Relax on the elevated octagon seating deck or large covered porch, rocking yourself to sleep while overlooking the stocked pond & beautiful grounds, and listening to the natural waterfall! 4000+ square feet of multi-tiered Trex/wood decks w/2 covered porches surround the house & in-ground 21,000 gallon, care free fiberglass heated pool w/integrated spa, seat & child-safety ledge, & pool-side custom 12′ octagon gazebo w/cove lighting & ceiling fan! 9 car parking. Tree-lined property allowing for privacy & tranquility. Beautiful stone walls at driveway entrance w/2 stone-walled bridges & paved garage entrance w/in-ground basketball net
Expect to be wowed on the inside as well! Enter the home to a 3-story, 12′ wide center hall. Dramatic double door entry outside & in, opens to a 3-story Lazure painted center hall focusing on custom curved floating oak staircase w/surrounding 2nd floor oak-railed balcony. 82 mostly large windows guarantees full light throughout – it’s like living in the park!
10-11′ ceilings w/crown molding throughout 1st floor. Large Great/Family Room w/floor-to-ceiling wood-burning fireplace connected to gourmet island kitchen & separate eating area w/wet bar for wonderful & easy entertaining & family living. Kitchen surrounded by cabinets & countertops galore & 16 large, tall windows, plus glass French door to rear deck & barbeque area. Elegant dining room w/decorative in-lay wood floor, tray ceiling, chandelier, sconces and 4 French doors/windows to rear deck & next to kitchen
Romantic 2nd floor 14+’ ceiling turret king-sized master bedroom suite surrounded by arched windows w/marble surround & hearth gas fireplace, luxurious vaulted ceiling master bath w/double vanity & make-up table, private water closet w/bidet, jetted soaking platform tub (w/2 waterfalls & light) for 2, overlooking yard through arched windows, & separate 42″ 2-head, glass-walled Jacuzzi shower stall. 1000+ square feet bonus open attic loft w/2 operable skylights. Perfect home office set-up w/separate entrance & parking, 2nd office/reception area (w/built-in desk. Study/Office/Living Room w/marble surround gas fireplace for multiple, concurrent uses. 2000+ square foot walk-out lower level w/full sized windows. Home theater w/10′ mahogany framed acoustic screen, mahogany surround shelf, wet-bar & candy counter, 9′ tray ceiling & cove lighting. Oversized 3-car garage w/surround shelving & full workshop area.
Hi-tech wiring throughout & outside, 4 surround sound systems & viewing rms. Whole house AV & office phone systems, w/35+in-wall speakers & outdoor speakers w/IR & volume controls! 9-zone heat w/programmable thermostats; 2-zone 4-ton AC systems. 300 AMP service. Whole house security system. Connected to FIOS & DirecTV (with cable to street ready for connection). Public sewer. Within Section 3 ERUV. Close proximity to bus route/stop and to Rockland Community College or Town Pool area for helicopter access. Easy commute to NYC by train, bus or car. No Homeowners Association.
