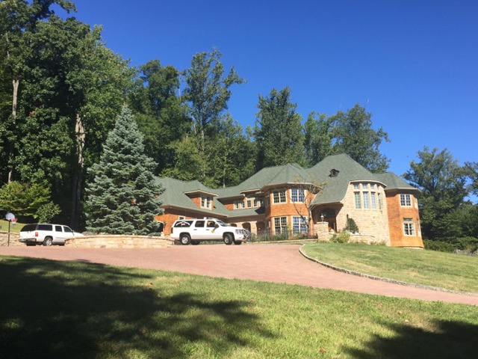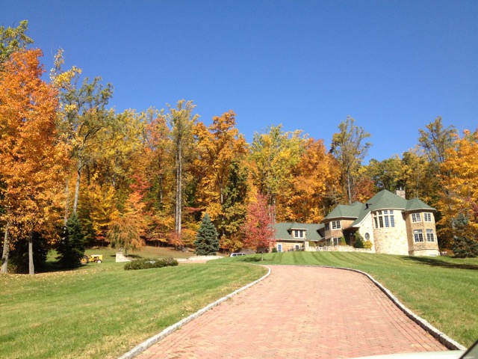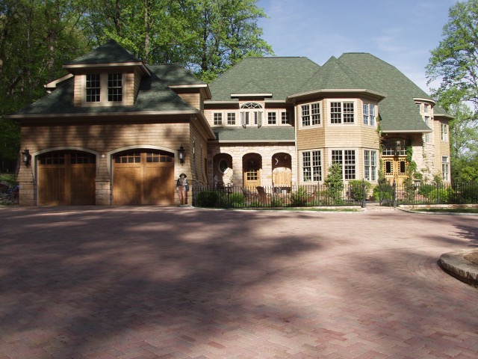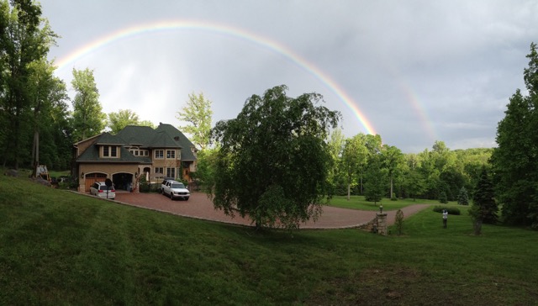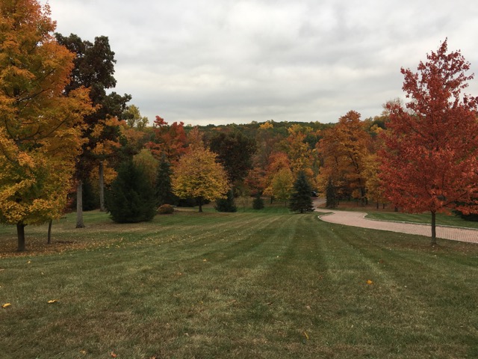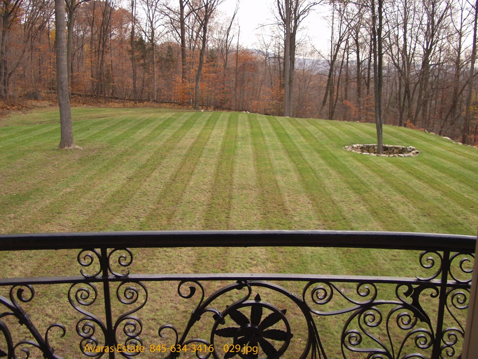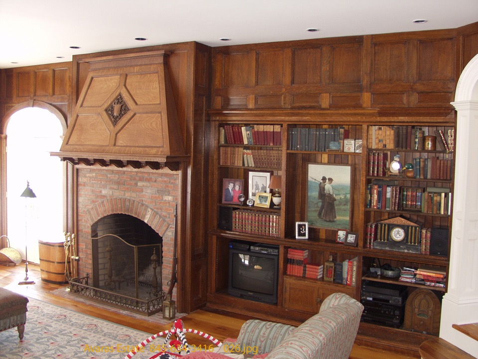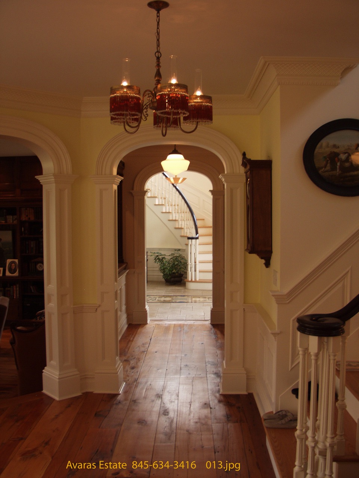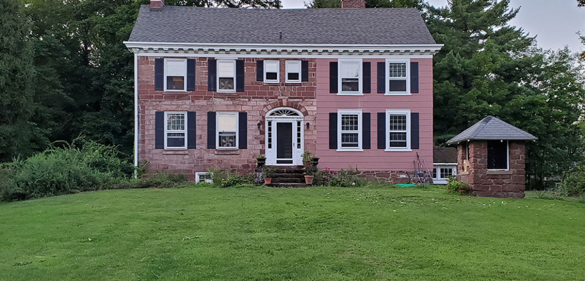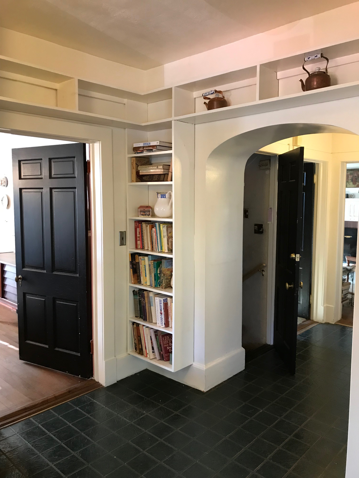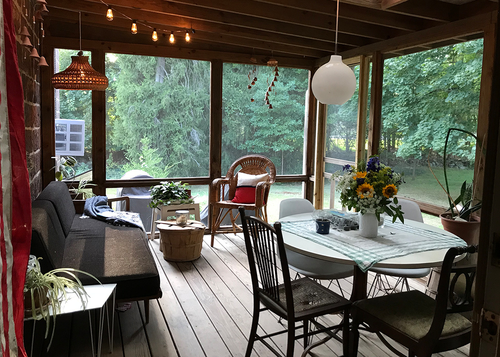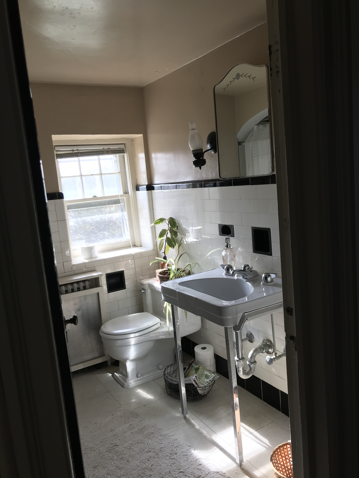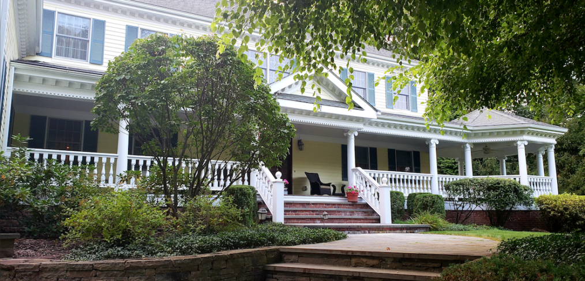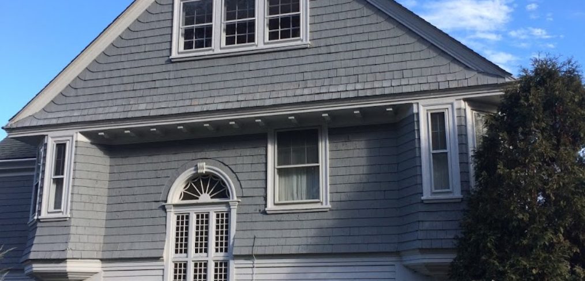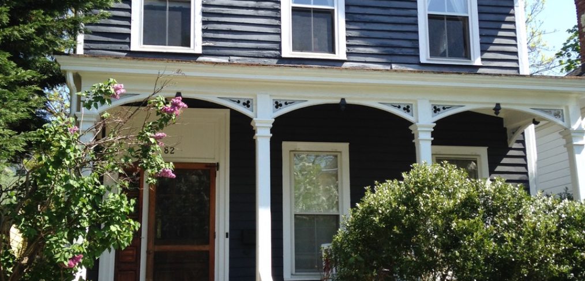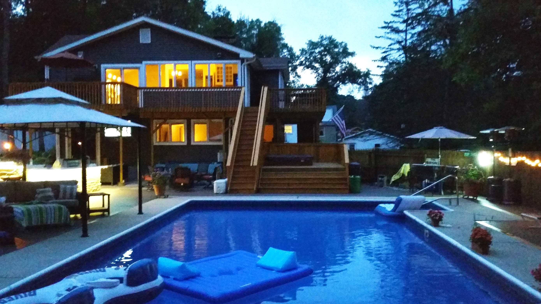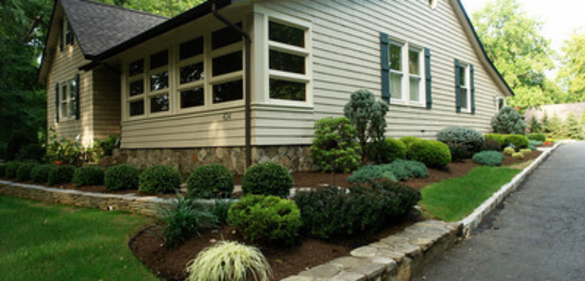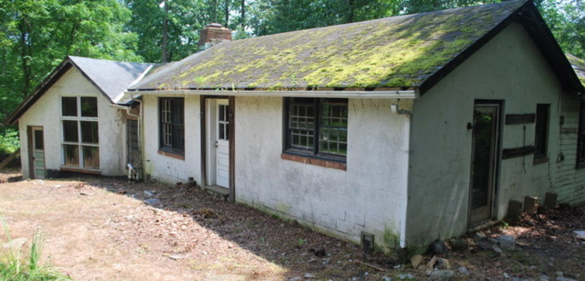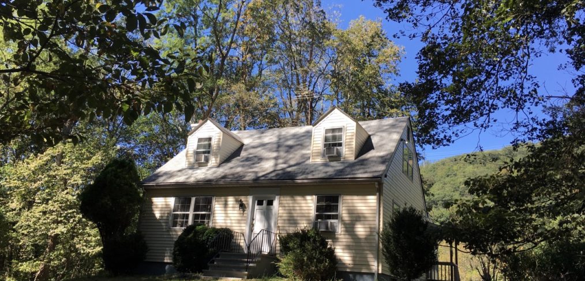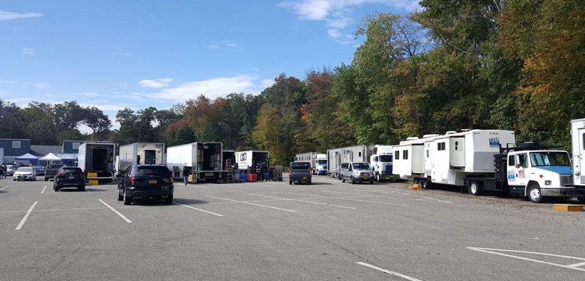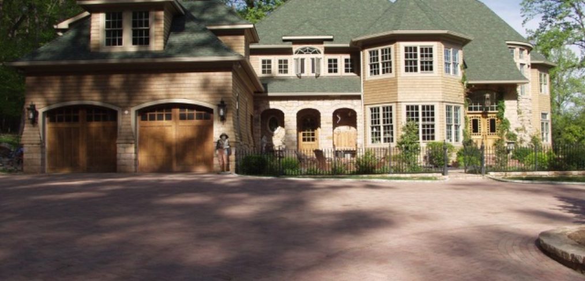Located in West Nyack, this 1760/1810 Dutch sandstone colonial has all of the charm of a colonial home with architectural elements and details from the 1920’s when it was transformed into a federal colonial. The 2,464 square foot home is ideal for filming, with hardwood floors throughout, 8′ & 9′ ceilings on the main floor, and dual access to the living, dining, foyer, and kitchen. The floor plan is more open than a standard colonial with full depth living room complete with a large ornate fireplace and built-in bookshelves. The kitchen has all of the charm of 1920’s kitchen with updated appliances and there are two attached porches and a pantry. The large dining room also has a fireplace as the focal point with large windows and beams. The second floor has 3 bedrooms, two with working fireplaces, two full original 1920s bathrooms, and 7′ ceilings. There is a fully finished walk up attic that has the charm of a cottage, also with 7′ ceilings. The basement is the entire footprint of the house, has 8′ ceilings and one room that was finished in the 60’s with wide plank floors and paneling and a brick cooking stove, reminiscent of a pre civil war kitchen. The home is set back from a main road, the driveway is located on a small dead end drive. The lot is 1 acre with a lot of trees and privacy from the road. Easy access from the Palisades and I-87.
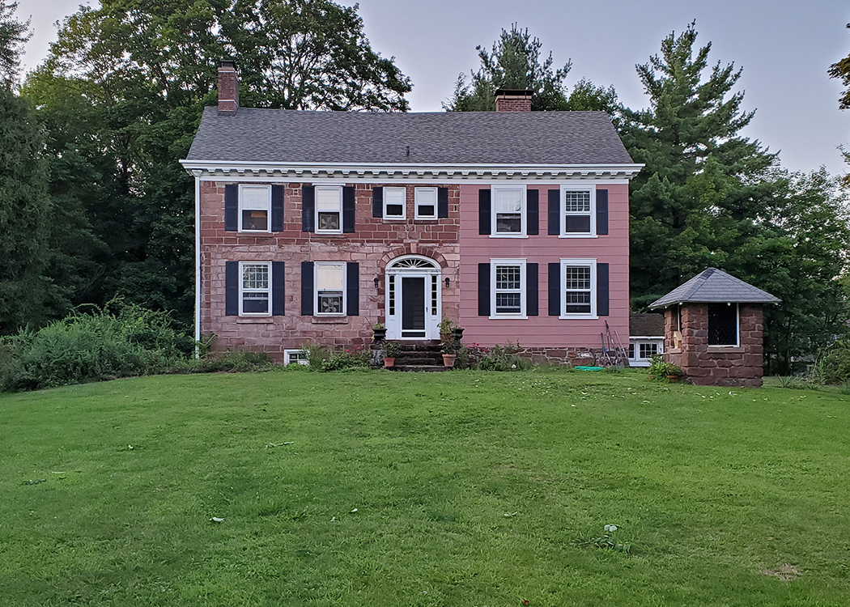
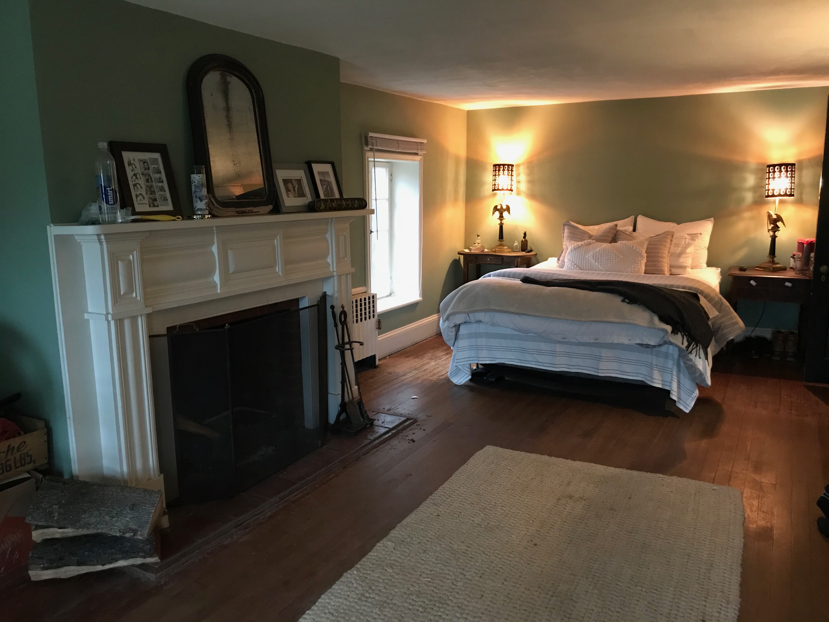
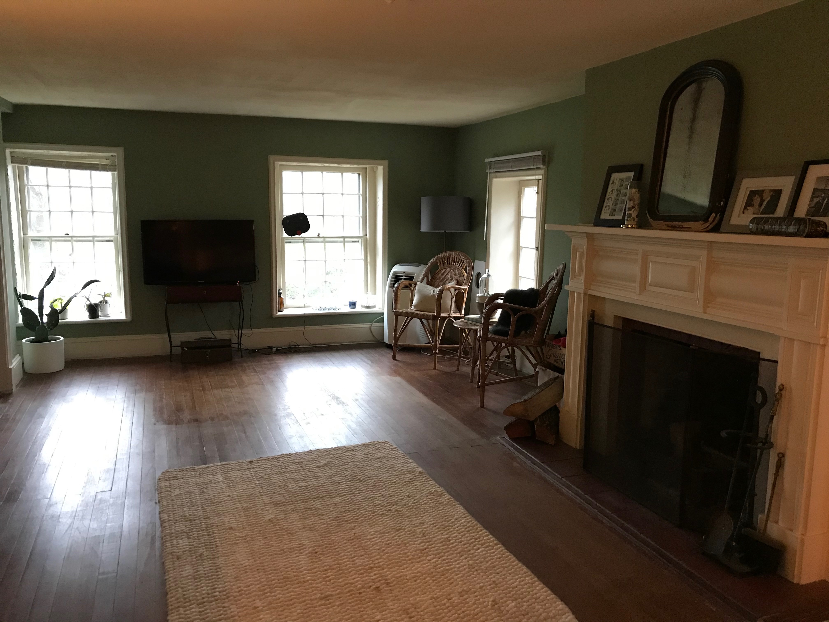
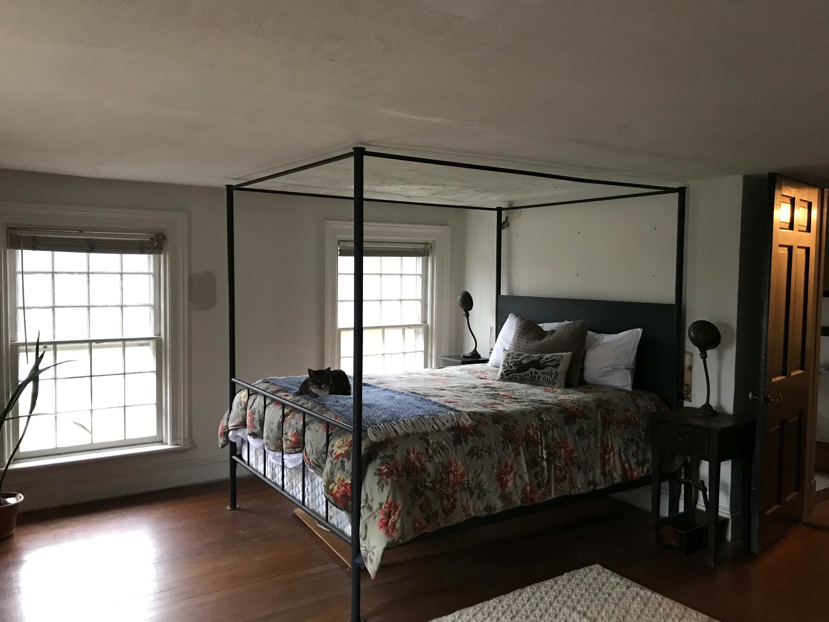
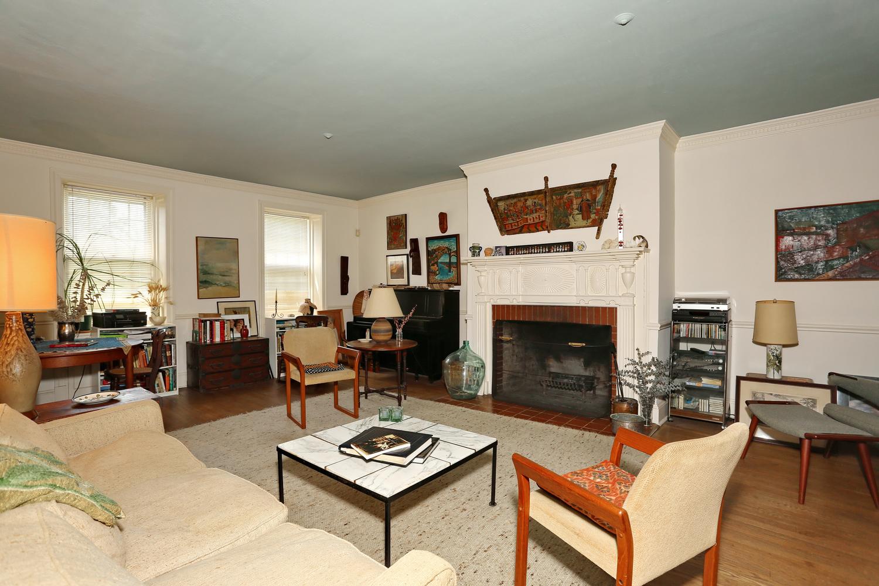
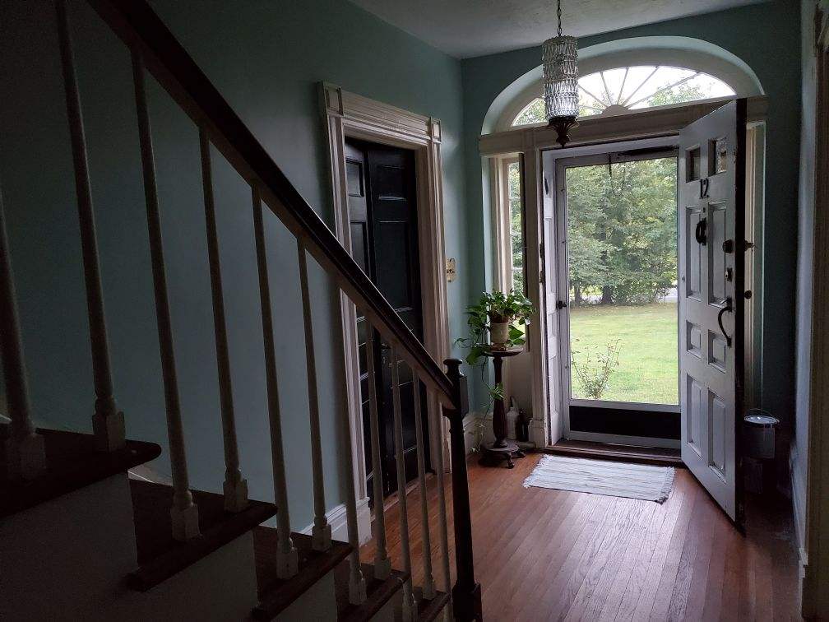
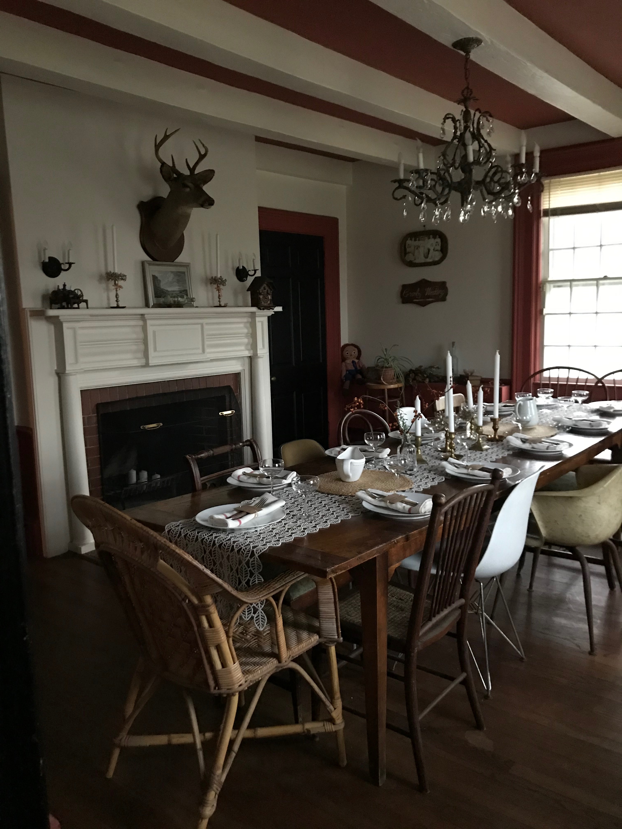
A spacious home with Southern Charm in Pearl River, New York. This custom built 5200+ sq. ft home in Pearl River, NY elegantly rests on one acre of beautifully landscaped lush property. This home is located at the end of a private road and offers privacy and serenity. The welcoming porch invites you into a home designed with grand simplicity and open spaces, to encourage conversation and connection. The home features a multi level flagstone patio with circular fire pit designed for entertaining and socializing, and an interior that is professionally detailed.
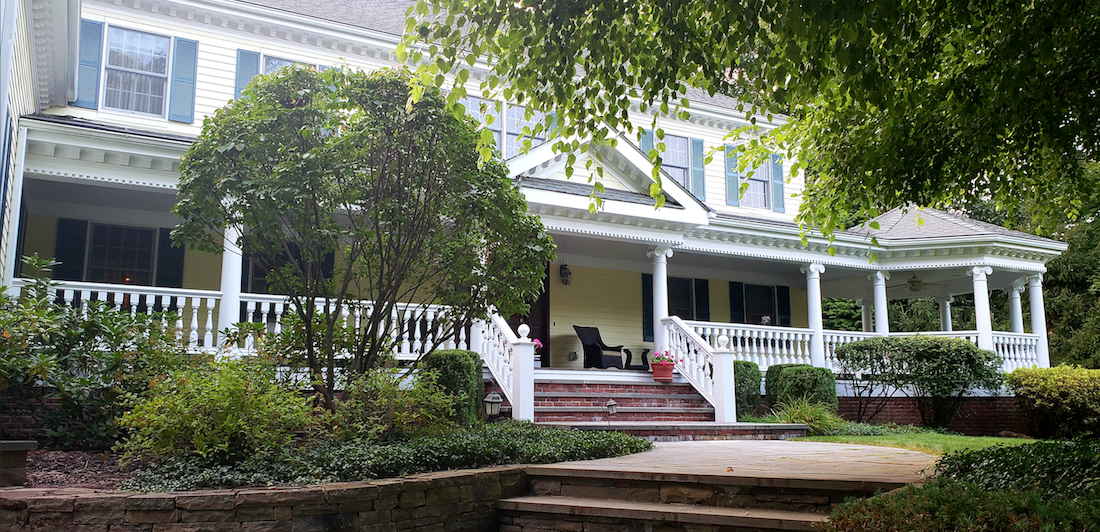
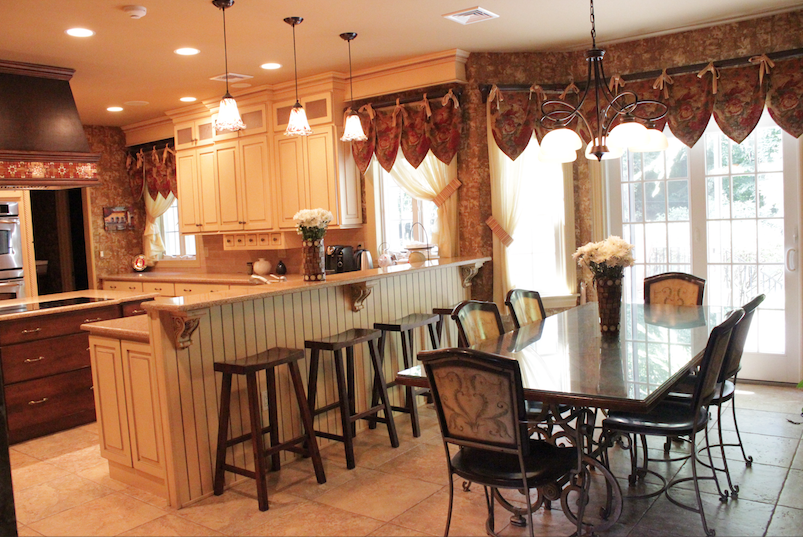
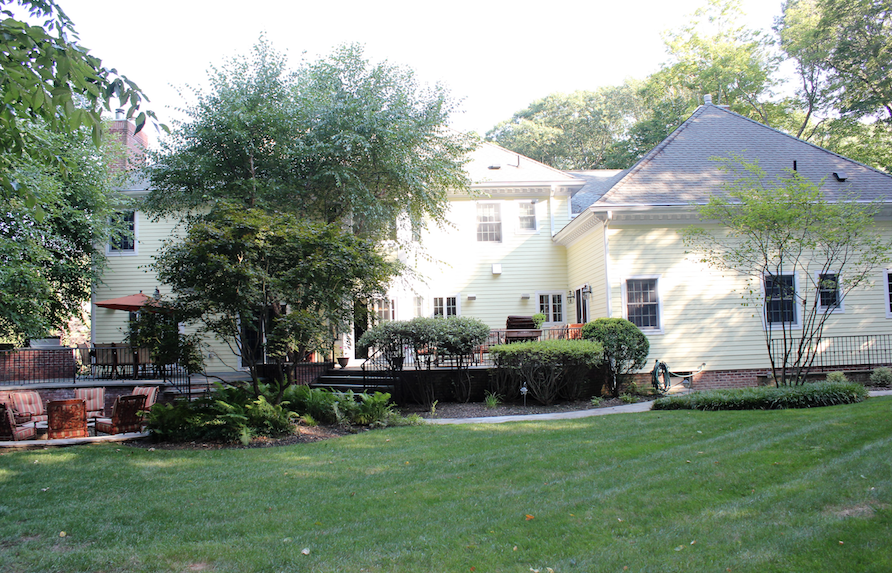
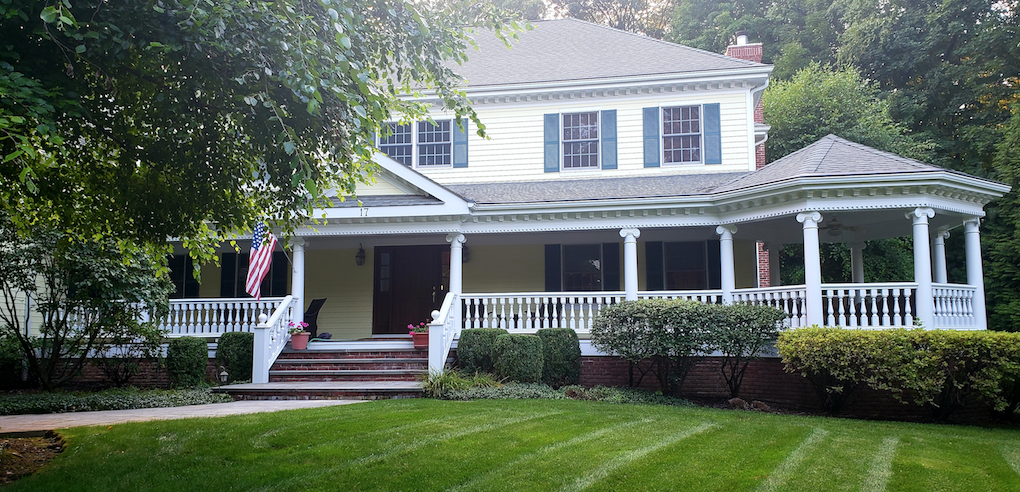
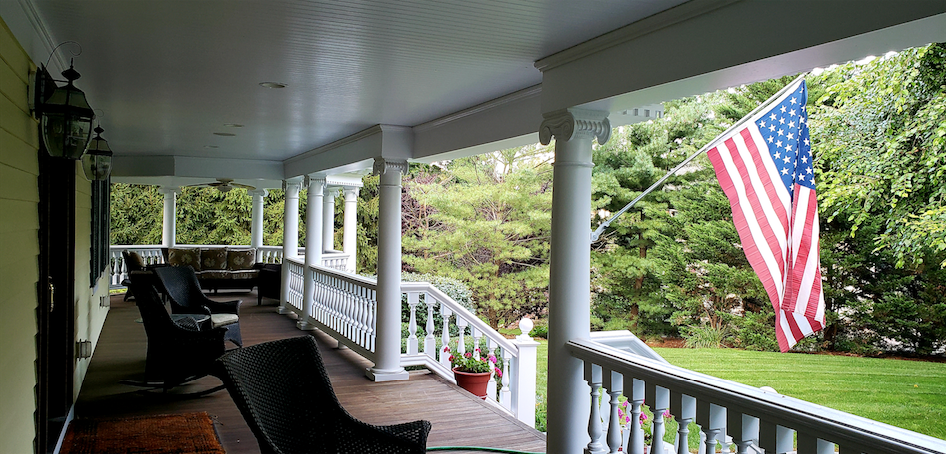
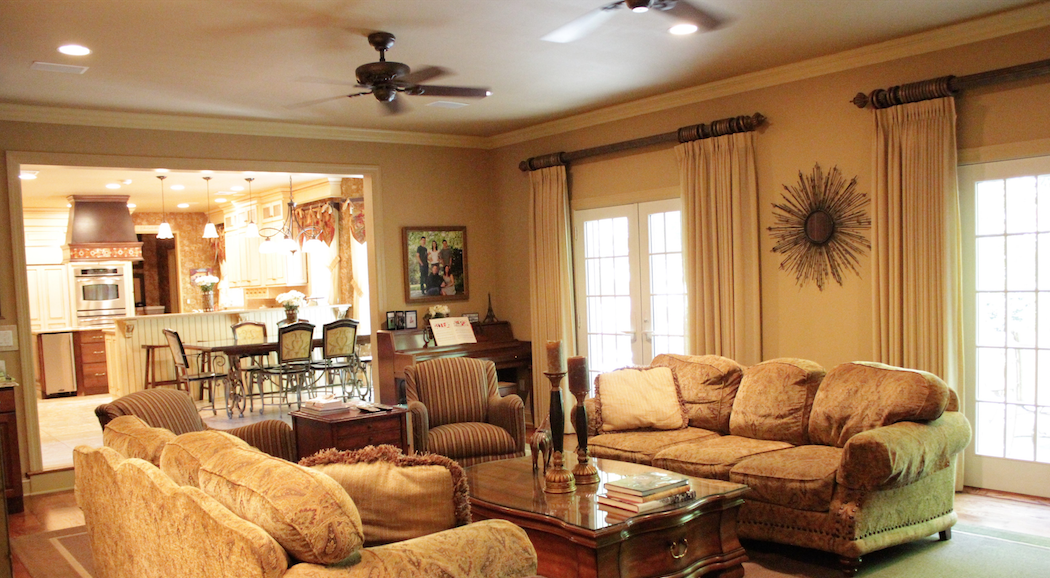
The building is an approximately 150 year old Victorian home built in the late 1800s by the architect Stanford White, overlooking the Hudson set on a 3/4 acre plot. The home has been in the family since it was built, initially as a summer home from NYC.
The house has the following general amenities:
– 4 stories
– 4 bedrooms
– 2 baths
– 2 chimneys/4 fireplaces
– Formal dining room, living room, and sitting room
– 2 casual sunrooms
– Kitchen
– Back deck off kitchen with French doors
– Full basement and attic
– Wood flooring throughout
– Beautiful varied wood work throughout (cherry, oak, pine) including a sprawling staircase and landing
Contact Location@FilmRockland.com to schedule a shoot or for more information.
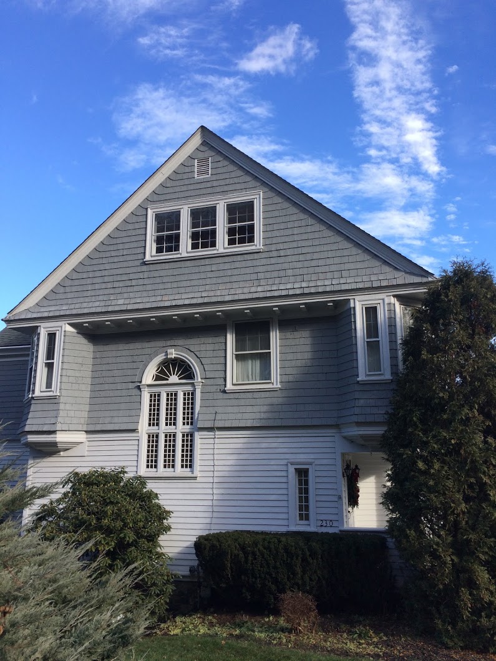
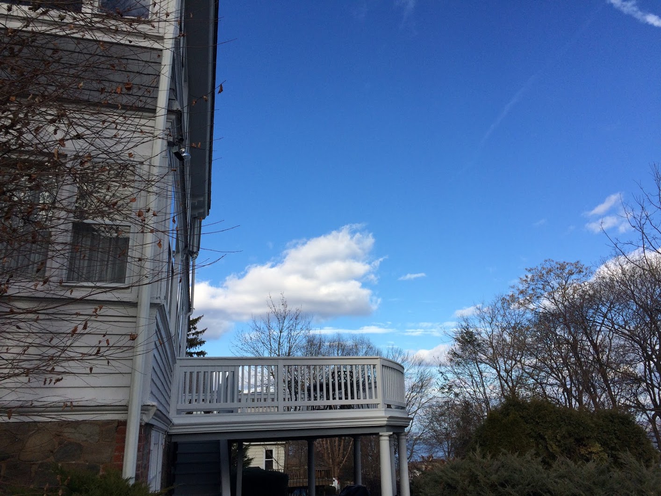
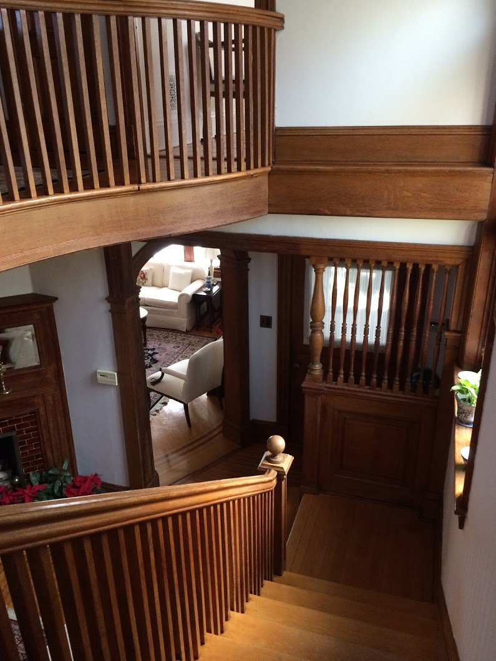
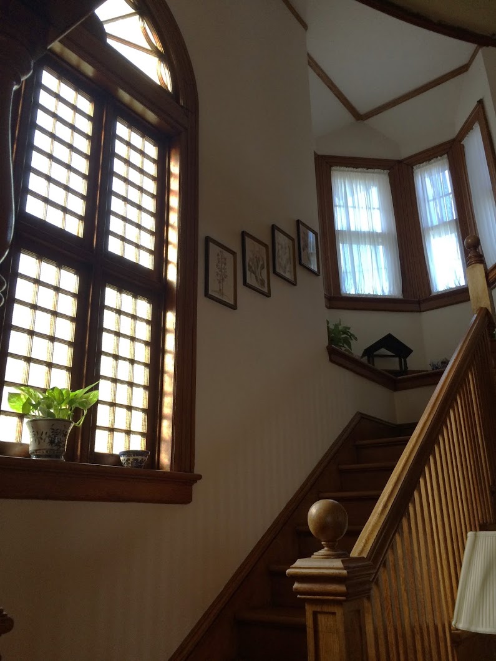
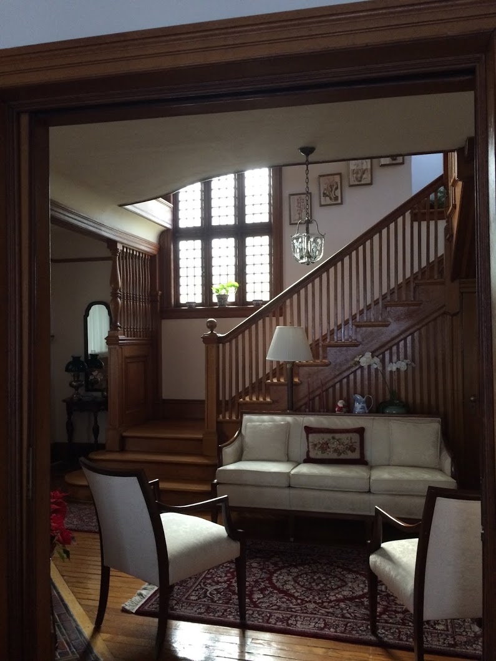
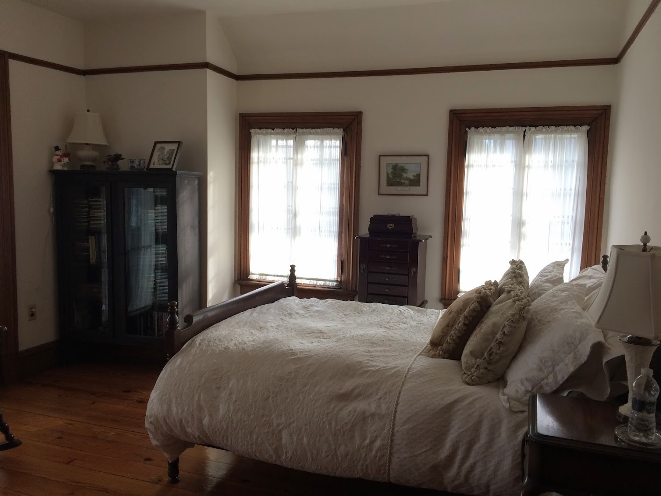
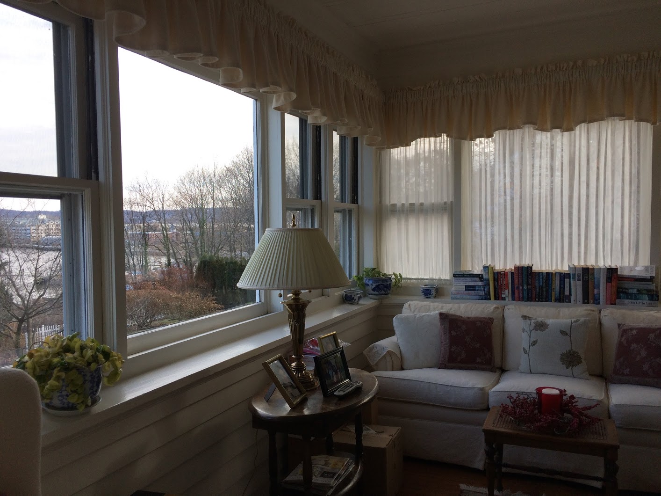

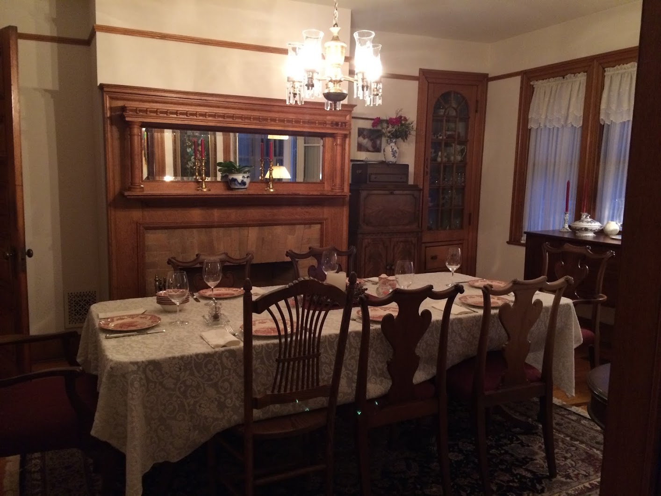

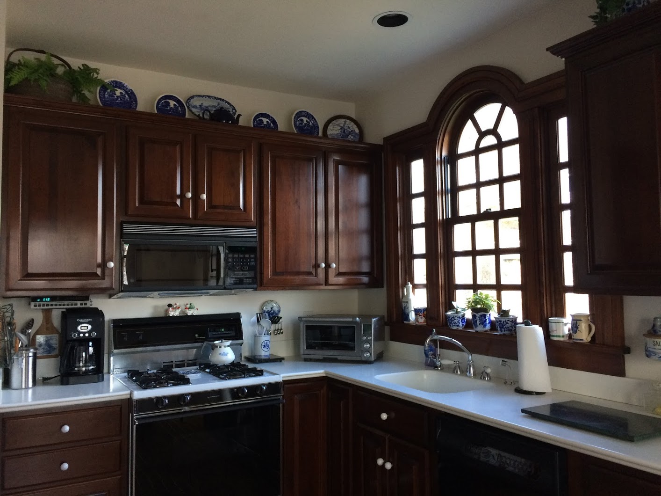
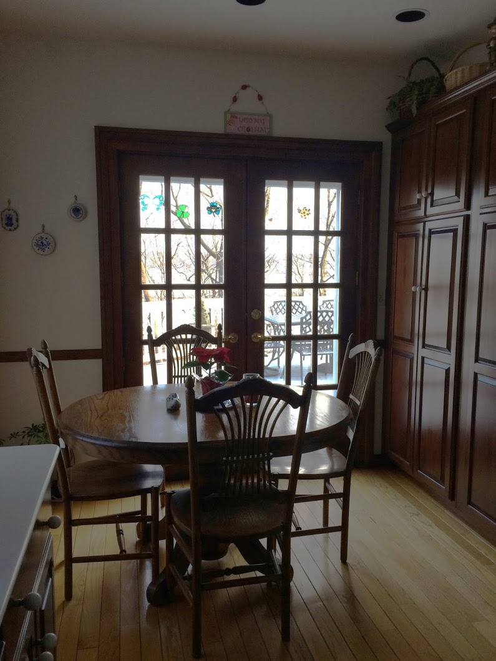

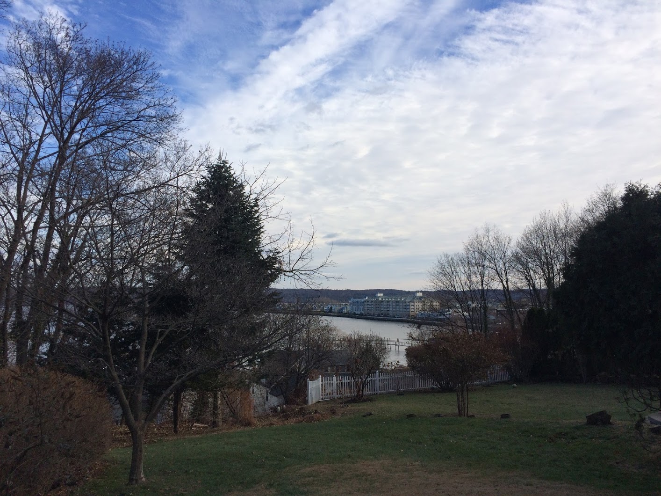
Contact Location@FilmRockland.com to schedule a shoot or for more information
This 1868 Victorian in Nyack, NY is a three-story home with wood floors, very high ceilings, hand-carved bannister, original wavy glass windows, and attic skylight. The original gingerbread is on the front porch and back eaves. Located on a quiet street. This house was built by a Civil War veteran using his pension on his return.
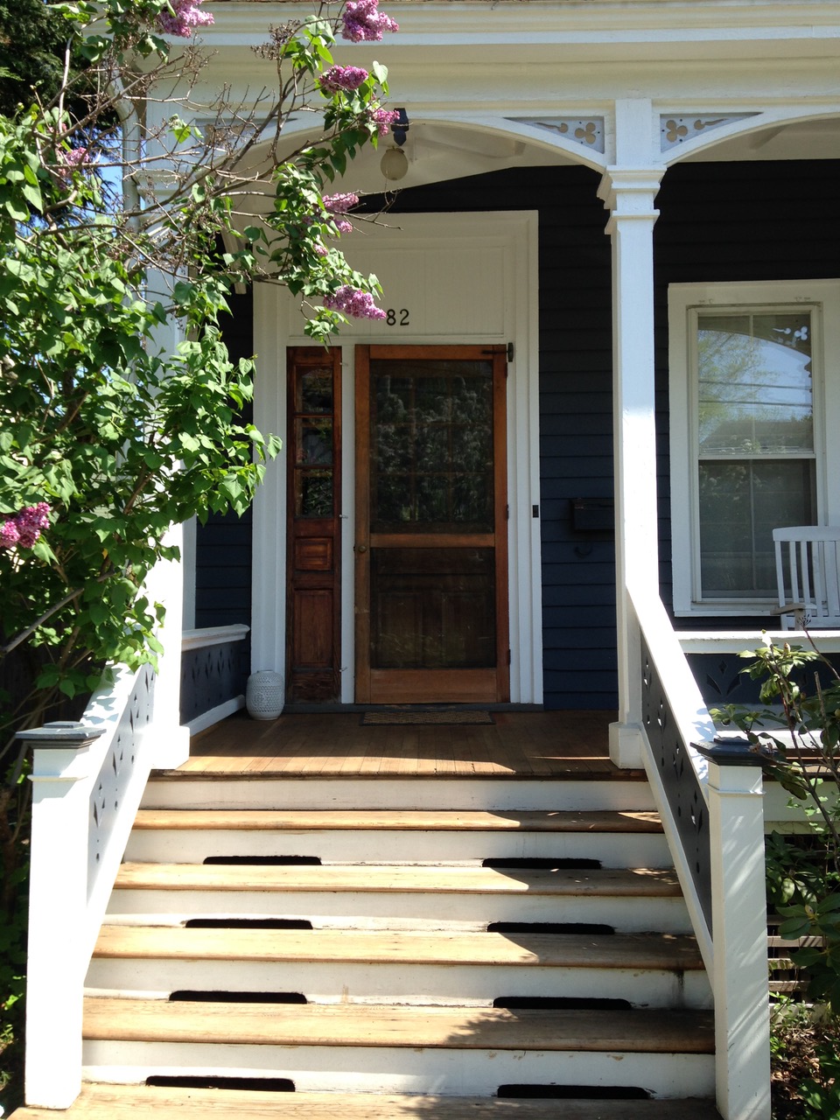
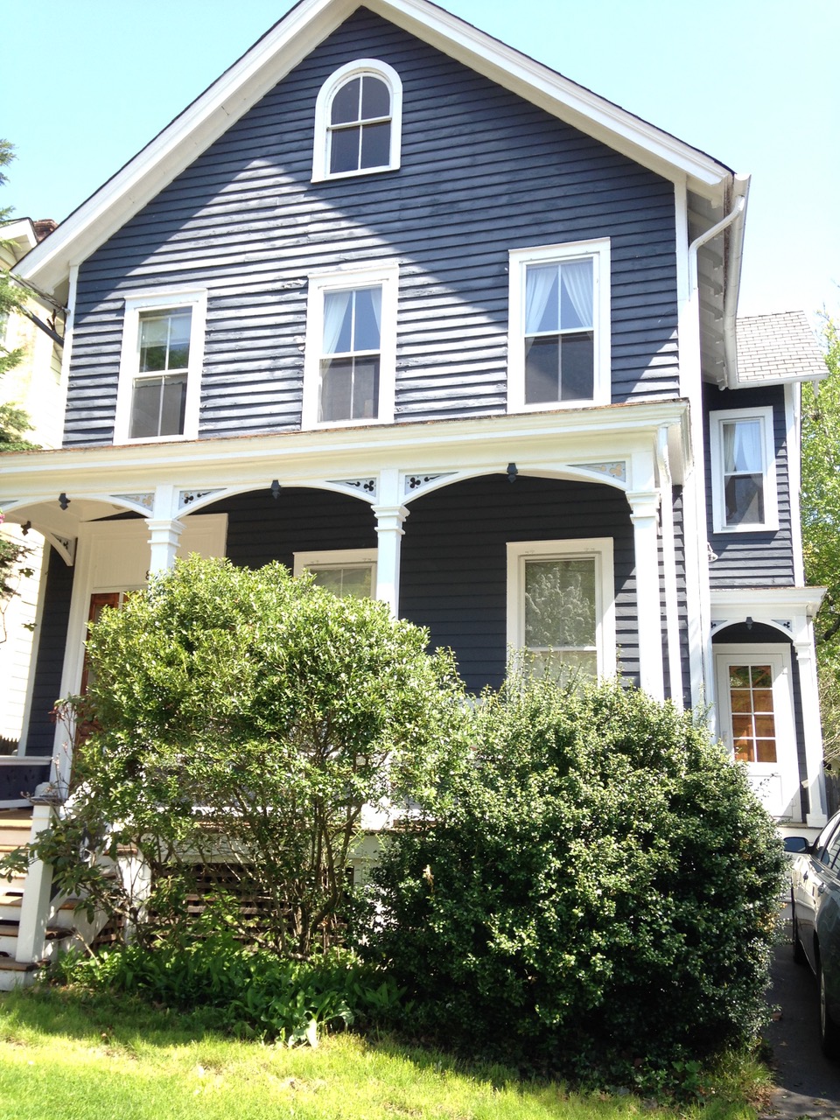
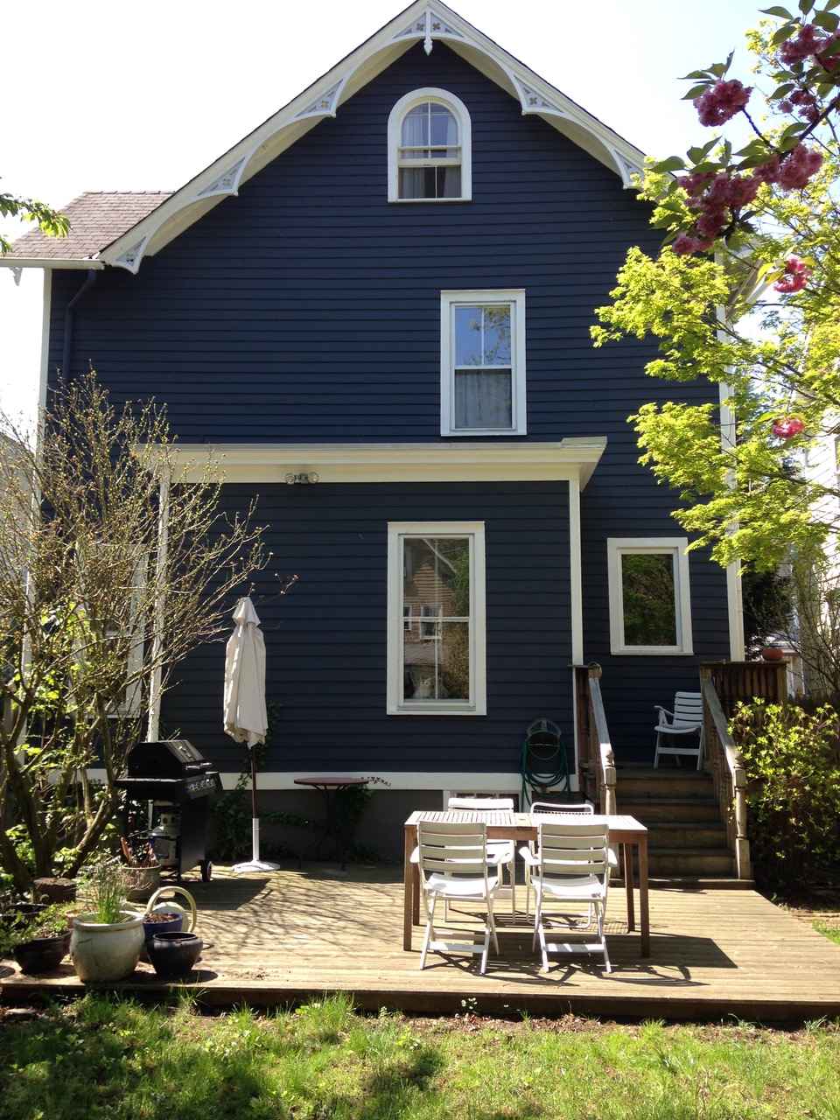
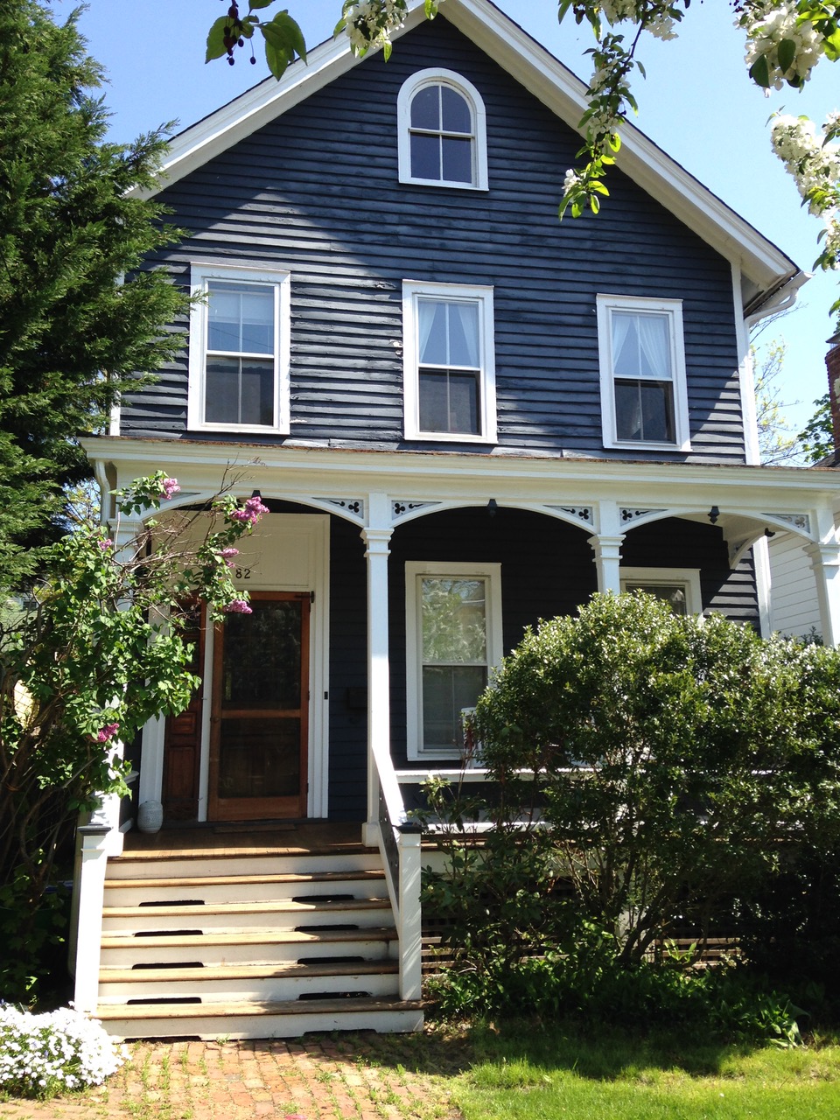
Spruce St. located in Orangeburg, NY
Call Catherine Pacella at:
845-304-5742 for more information
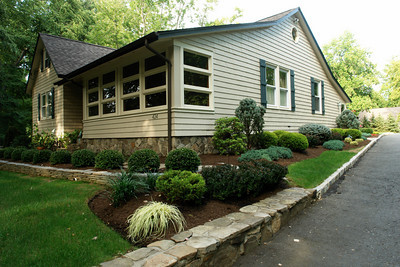
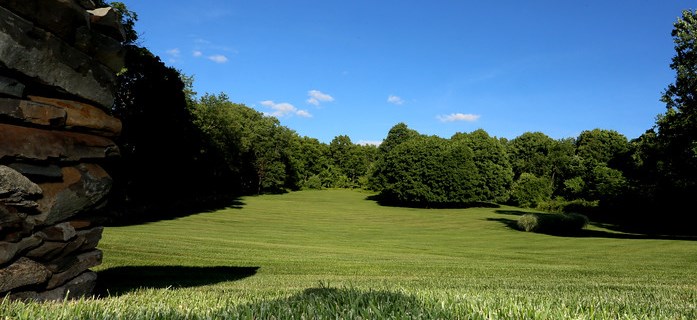
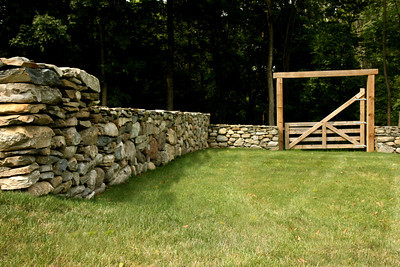
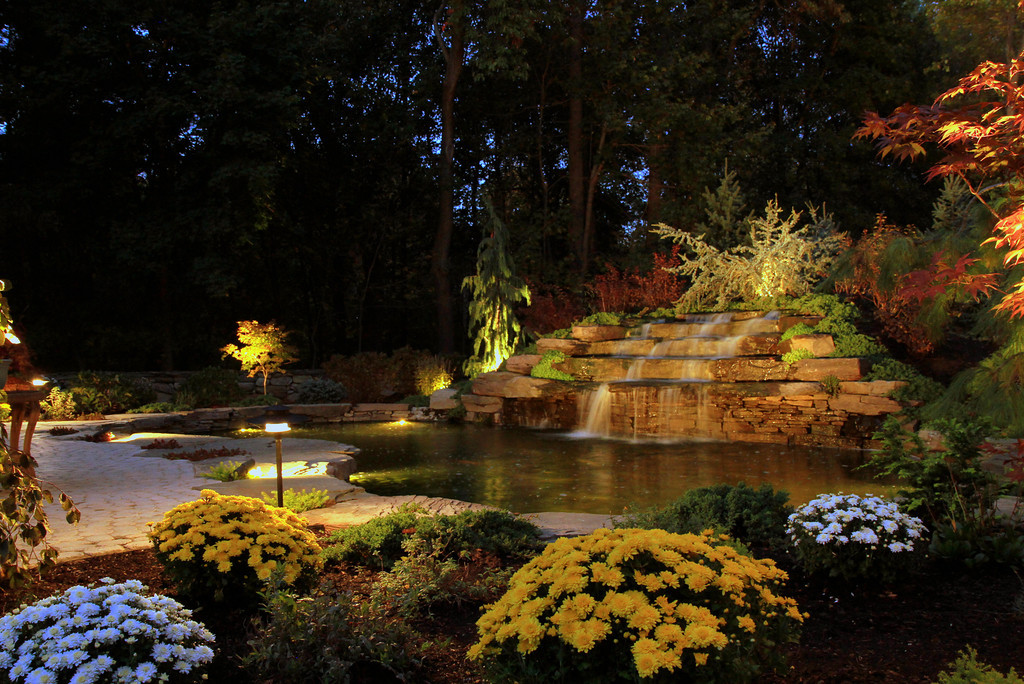
Contact Location@FilmRockland.com to schedule a shoot or for more information
We have a property available for rent for movie or tv filming shoots.The movie Ben is Back just wrapped up a few days of filming here last week.The property is located at 180 S. Mountain Road in New City, NY:15 acres of beautiful land with streams, ponds, cliffs, waterfalls and woods-These photos are of the vacant home and property at 180 S. Mountain Road.-The house and property at 170 S. Mountain Road is also available and we can provide pictures if you are interested.
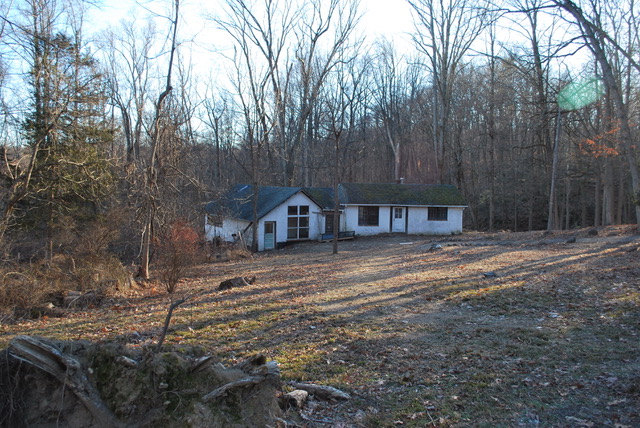
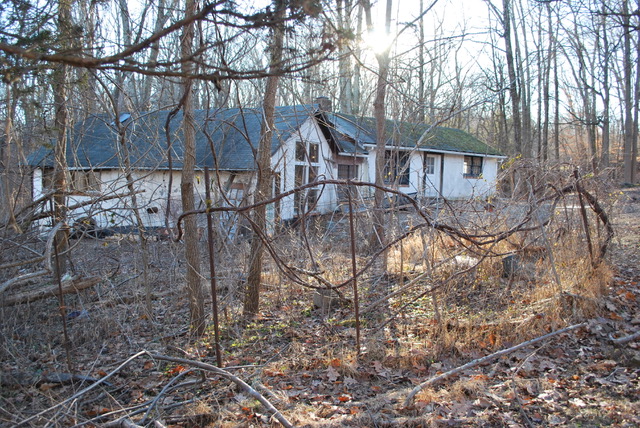
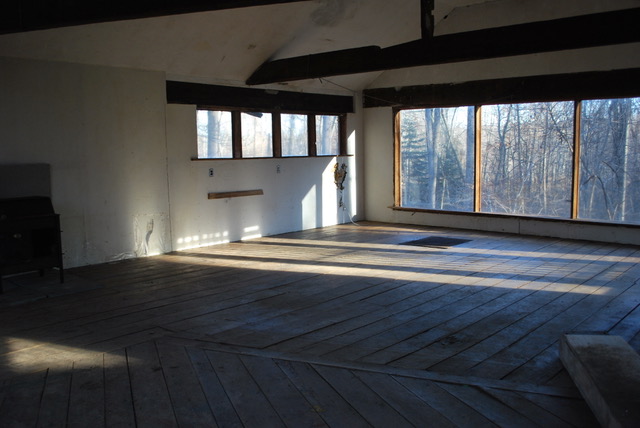
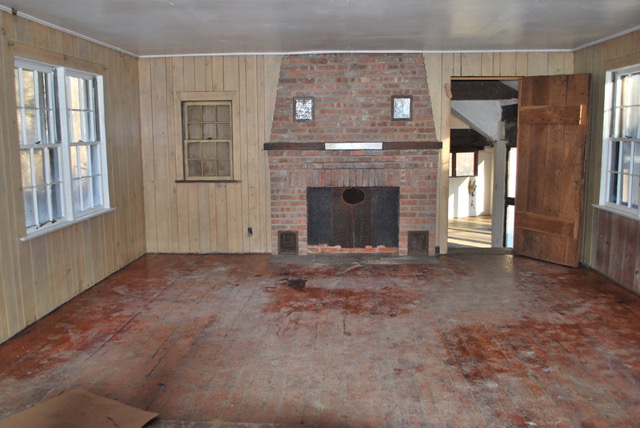
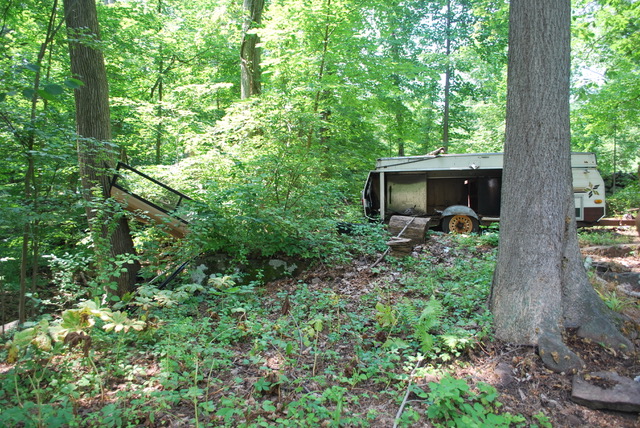
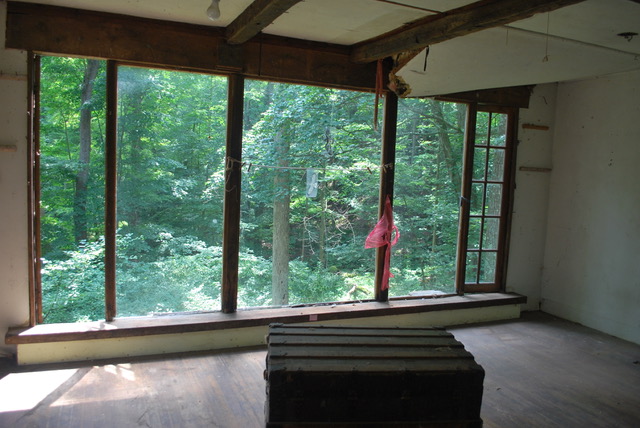
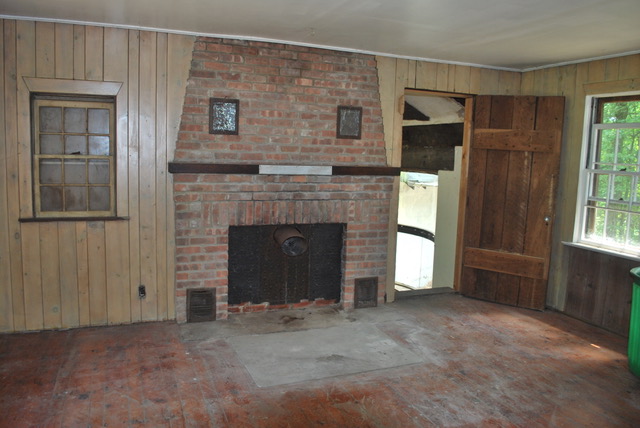
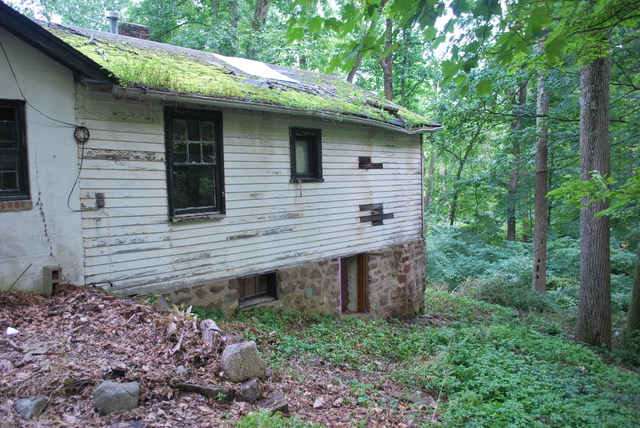
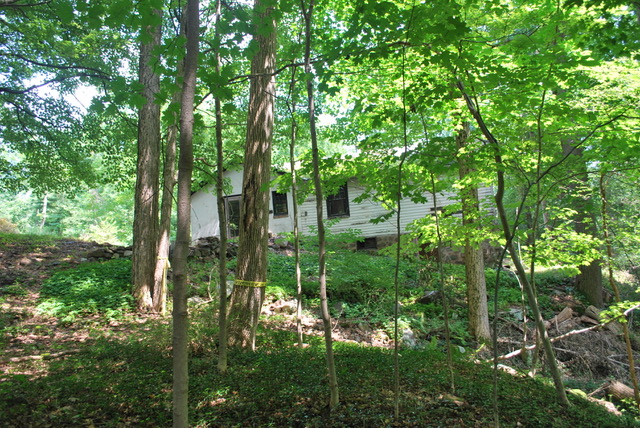
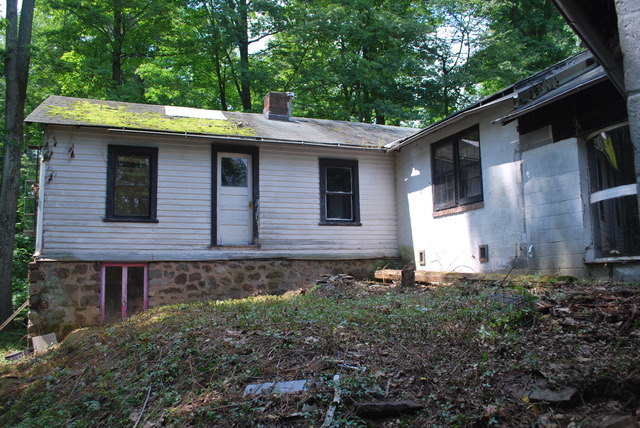
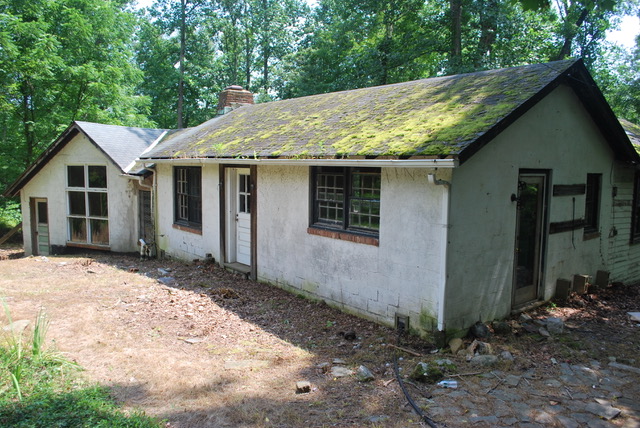
Contact Location@FilmRockland.com to schedule a shoot or for more information.
Cynthia’s Place is a Cape Cod set back in the woods on 25 acres of property with a pond and it backs up on Harriman State Park with beautiful pond and mountain views.
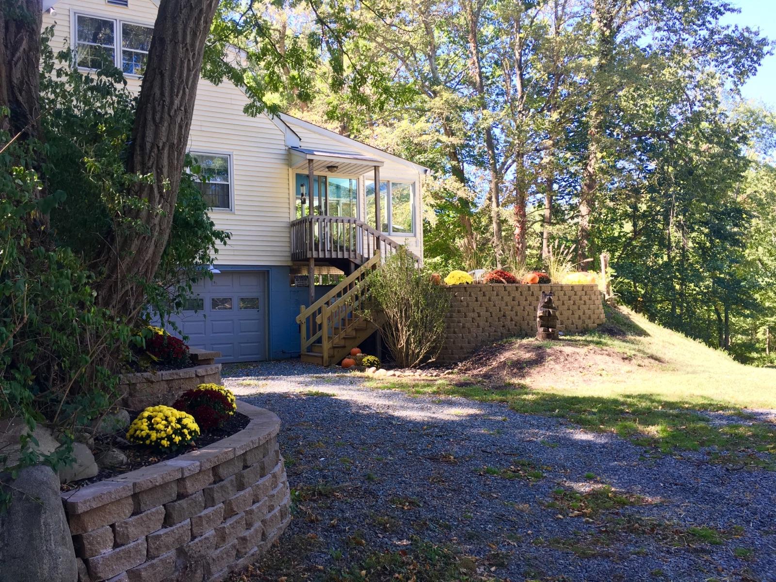
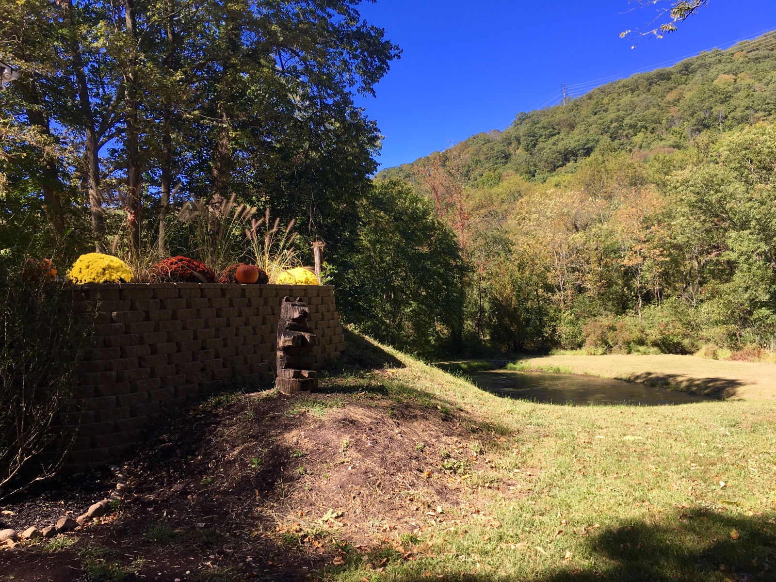
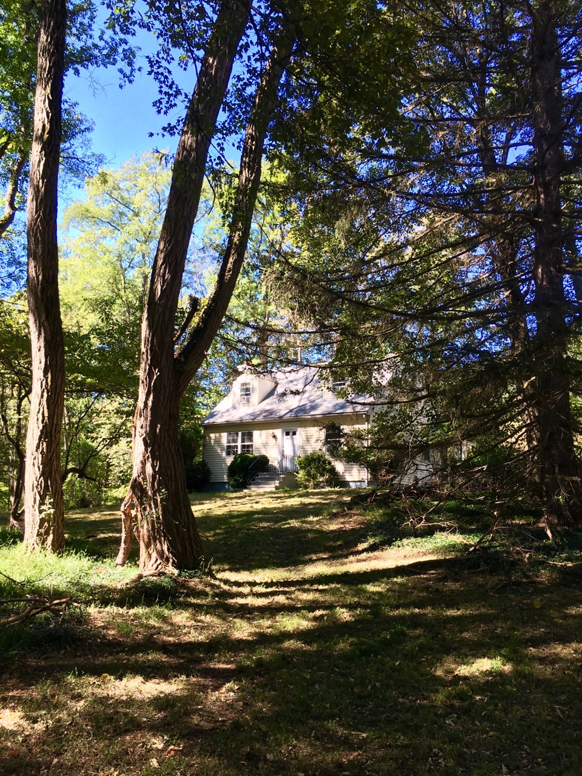
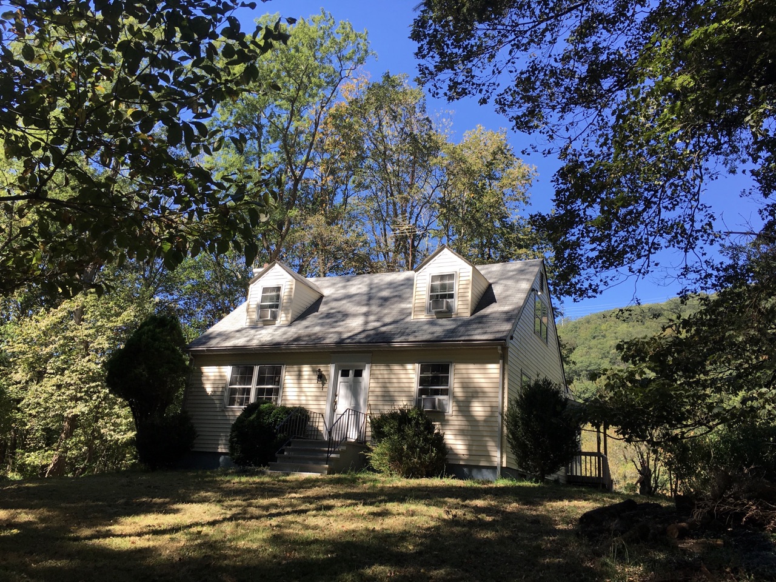
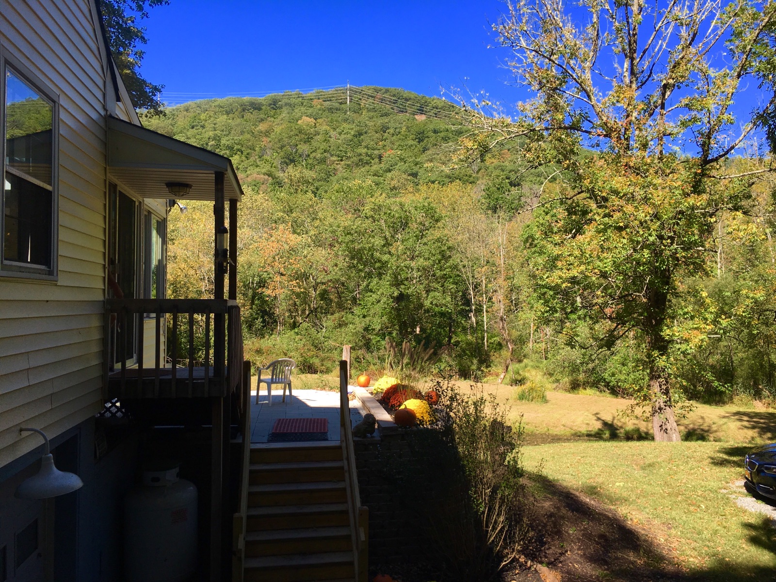
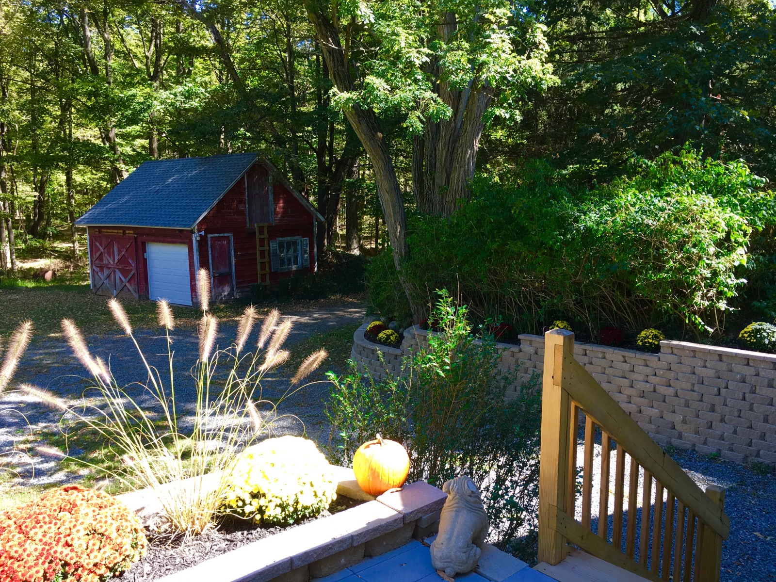
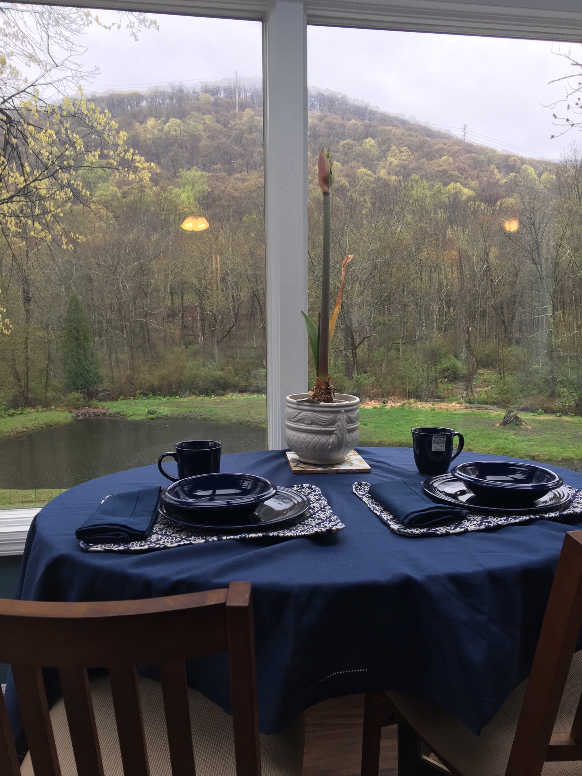
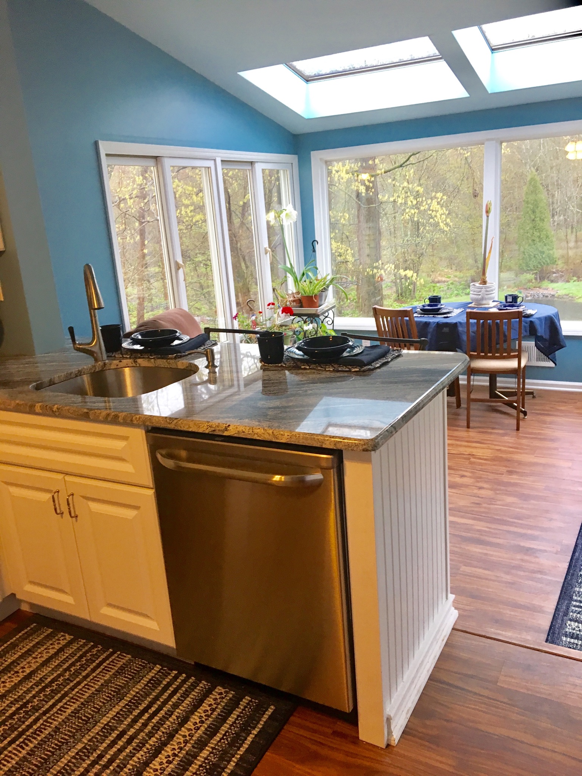
Contact Location@FilmRockland.com to schedule a shoot or for more information.
The town of Ramapo has done many films and tv shoots to date, including:
- Spook Rock Pool Parking Lot
- Palisades Credit Union Lot, Field, Locker rooms, conference rooms
- Spook Rock Golf Course
- Joseph T. St. Lawrence Center- Parking and Catering
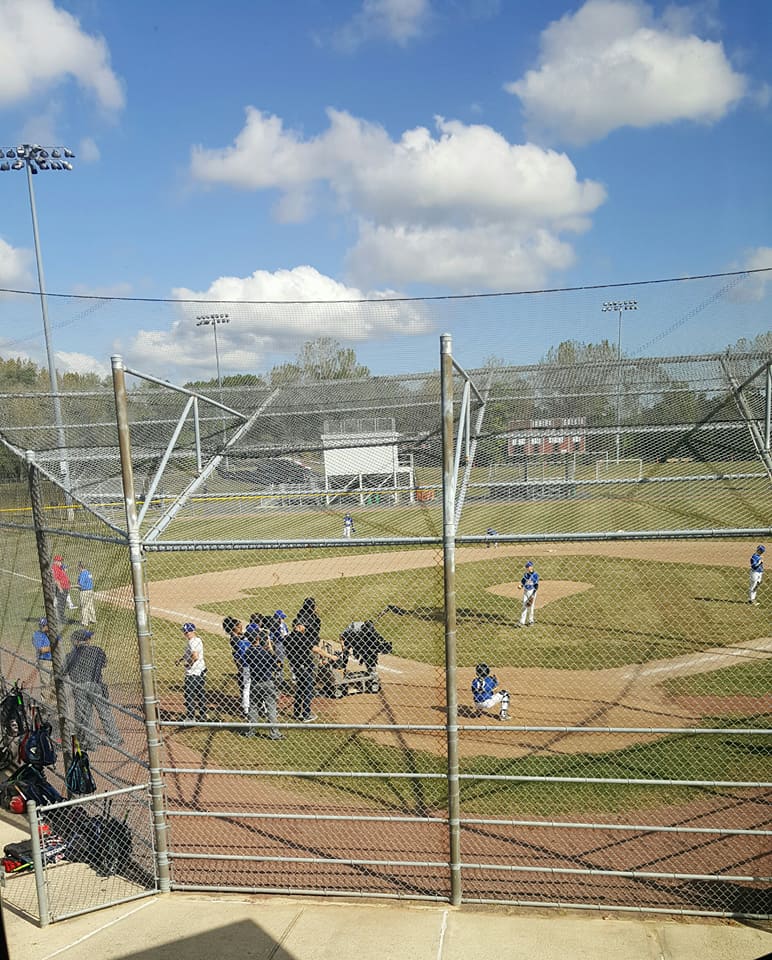
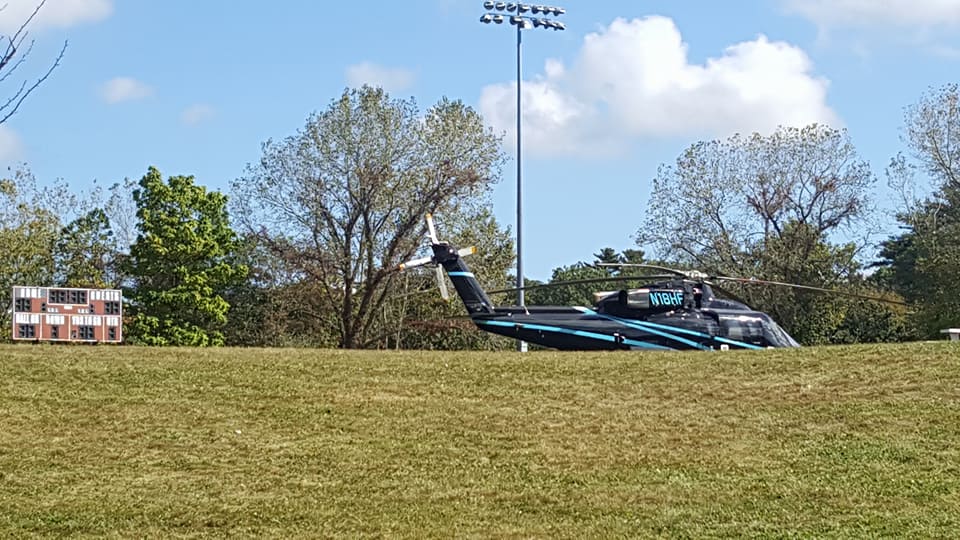
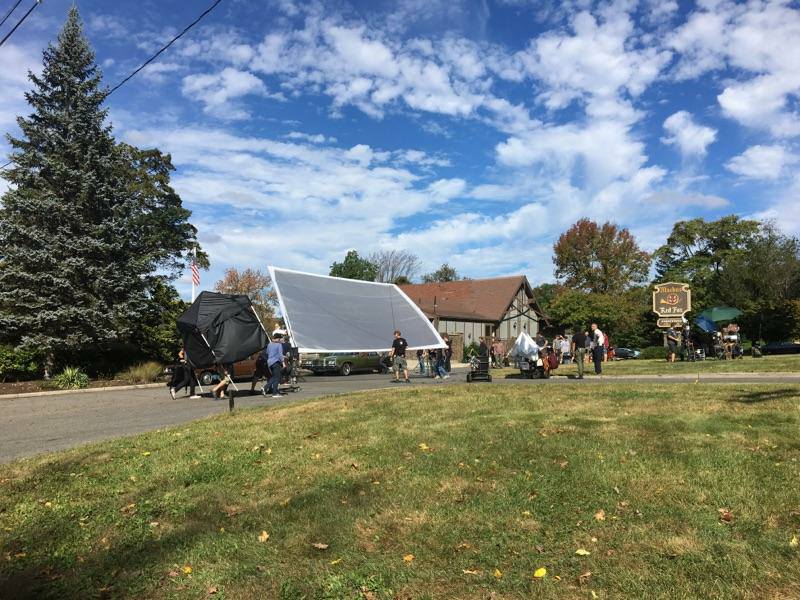
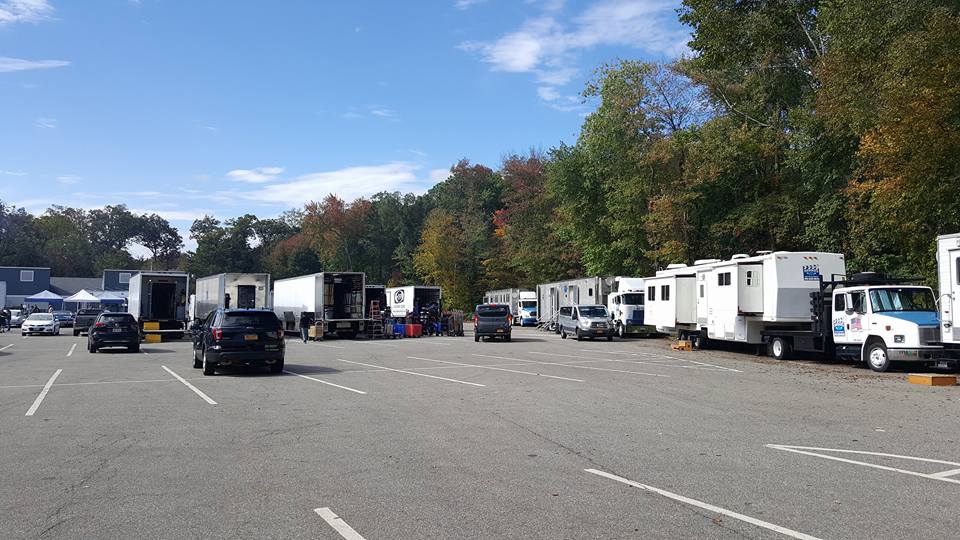
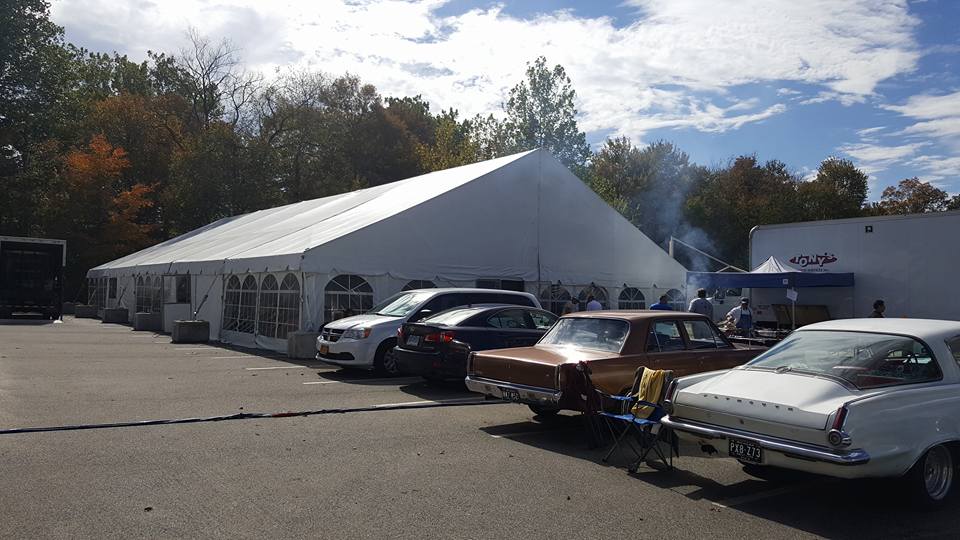
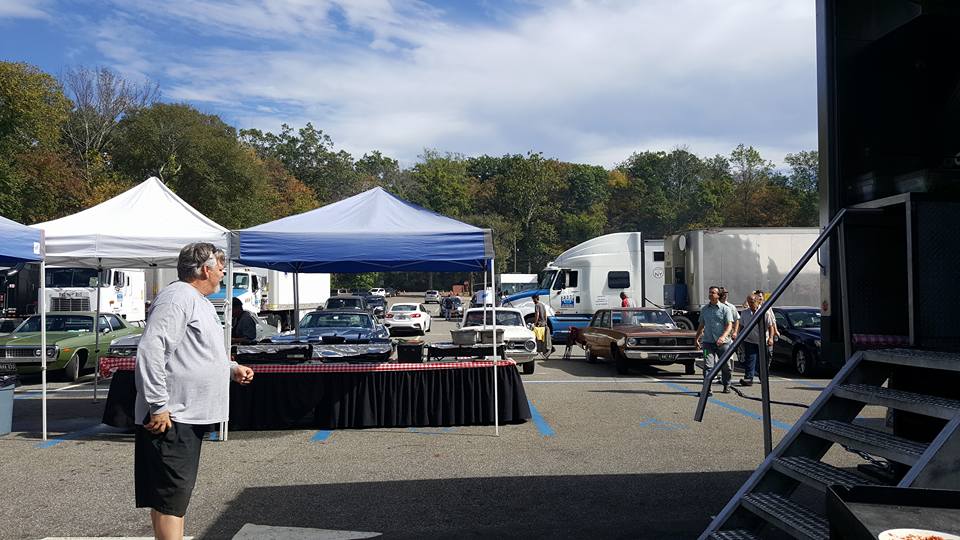
Contact Location@FilmRockland.com to schedule a shoot or for more information.
The property sits on the border of New City and Pomona, tucked away on a wooded mountainside with six acres of rolling grass and gardens. Recently featured in a Lillian Vernon catalog and more recently on an episode of “The Following.”
